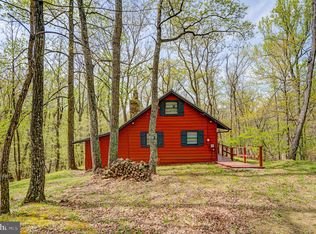Sold for $334,000
$334,000
170 Frye Path Rd, Gore, VA 22637
3beds
1,851sqft
Single Family Residence
Built in 1976
5 Acres Lot
$346,500 Zestimate®
$180/sqft
$1,992 Estimated rent
Home value
$346,500
$308,000 - $388,000
$1,992/mo
Zestimate® history
Loading...
Owner options
Explore your selling options
What's special
PRICE ADJUSTMENT. Peace and quiet awaits you far from the fast pace of the hustle and bustle of everyday life. There is so much to offer here, including an abundance of wildlife, flowering shrubs and trees such as azaleas, rhododendrons, mountain laurel, and fruit. Five unrestricted acres, (no HOA), with a personal target/shooting range, roads and paths to explore on your four wheelers, and wet weather streams where the water flows directly out of the mountain. This home is close to the Tuscarora Trail and five minutes from The Cove Campground , which has camping, boating, swimming, fishing, and off road events. These are just a few of the reasons why the sellers, the one and only family, have lived here for over 40 years. 170 Frye Path Road could be your full time residence, second home in the country, or an Air B and B. The sellers have taken it upon themselves to prepare the home to be move in ready for any buyer. (See the list of updates/improvements under documents). The interior of the home is spotless from top to bottom. Come and check out this wonderful home and property today. (Please note security cameras are on premises)
Zillow last checked: 8 hours ago
Listing updated: May 05, 2025 at 03:18pm
Listed by:
Page Boxwell 540-533-6851,
MarketPlace REALTY,
Co-Listing Agent: Mitzi Rodriguez 540-631-5464,
MarketPlace REALTY
Bought with:
Chase Presgraves, 0225245440
RE/MAX Roots
Source: Bright MLS,MLS#: VAFV2020346
Facts & features
Interior
Bedrooms & bathrooms
- Bedrooms: 3
- Bathrooms: 2
- Full bathrooms: 2
- Main level bathrooms: 2
- Main level bedrooms: 3
Primary bedroom
- Features: Flooring - Carpet, Ceiling Fan(s), Attic - Access Panel
- Level: Main
Bedroom 2
- Features: Flooring - HardWood, Ceiling Fan(s)
- Level: Main
Bedroom 3
- Features: Flooring - HardWood, Ceiling Fan(s)
- Level: Main
Bathroom 1
- Features: Flooring - Vinyl, Bathroom - Tub Shower
- Level: Main
Bathroom 2
- Features: Flooring - Vinyl, Bathroom - Tub Shower
- Level: Main
Dining room
- Features: Dining Area, Fireplace - Gas, Flooring - HardWood, Skylight(s)
- Level: Main
Family room
- Features: Cathedral/Vaulted Ceiling, Flooring - HardWood, Skylight(s)
- Level: Main
Kitchen
- Features: Granite Counters, Flooring - Vinyl, Kitchen - Gas Cooking
- Level: Main
Laundry
- Features: Flooring - Laminated, Attic - Access Panel
- Level: Main
Workshop
- Features: Flooring - Concrete
- Level: Lower
Heating
- Heat Pump, Other, Electric, Propane
Cooling
- Central Air, Ductless, Electric
Appliances
- Included: Microwave, Dishwasher, Oven/Range - Gas, Refrigerator, Six Burner Stove, Water Heater, Exhaust Fan, Ice Maker, Stainless Steel Appliance(s), Water Conditioner - Owned, Electric Water Heater
- Laundry: Main Level, Hookup, Washer/Dryer Hookups Only, Laundry Room
Features
- Attic, Attic/House Fan, Ceiling Fan(s), Dining Area, Entry Level Bedroom, Exposed Beams, Floor Plan - Traditional, Bathroom - Tub Shower, Upgraded Countertops, Dry Wall, Paneled Walls, Vaulted Ceiling(s), Wood Ceilings, Beamed Ceilings
- Flooring: Carpet, Hardwood, Vinyl, Wood
- Windows: Skylight(s), Window Treatments
- Basement: Partial,Walk-Out Access,Windows
- Number of fireplaces: 1
- Fireplace features: Gas/Propane
Interior area
- Total structure area: 1,851
- Total interior livable area: 1,851 sqft
- Finished area above ground: 1,851
- Finished area below ground: 0
Property
Parking
- Parking features: Crushed Stone, Circular Driveway, Driveway
- Has uncovered spaces: Yes
Accessibility
- Accessibility features: None
Features
- Levels: One
- Stories: 1
- Patio & porch: Porch
- Pool features: None
- Has view: Yes
- View description: Mountain(s), Trees/Woods
Lot
- Size: 5 Acres
- Features: Backs to Trees, Private, Rural, Stream/Creek, Wooded, Unrestricted
Details
- Additional structures: Above Grade, Below Grade, Outbuilding
- Parcel number: 48 A 37E
- Zoning: RA
- Special conditions: Standard
- Other equipment: None
- Horses can be raised: Yes
Construction
Type & style
- Home type: SingleFamily
- Architectural style: Ranch/Rambler
- Property subtype: Single Family Residence
Materials
- Frame
- Foundation: Block, Crawl Space
- Roof: Architectural Shingle
Condition
- Very Good
- New construction: No
- Year built: 1976
Utilities & green energy
- Sewer: On Site Septic
- Water: Well
Community & neighborhood
Security
- Security features: Monitored, Security System
Location
- Region: Gore
- Subdivision: North Mountain Estates
Other
Other facts
- Listing agreement: Exclusive Right To Sell
- Ownership: Fee Simple
- Road surface type: Dirt
Price history
| Date | Event | Price |
|---|---|---|
| 4/24/2025 | Sold | $334,000-1.8%$180/sqft |
Source: | ||
| 4/6/2025 | Pending sale | $340,000$184/sqft |
Source: | ||
| 11/29/2024 | Contingent | $340,000$184/sqft |
Source: | ||
| 10/30/2024 | Price change | $340,000-2.6%$184/sqft |
Source: | ||
| 10/10/2024 | Price change | $349,000-2.8%$189/sqft |
Source: | ||
Public tax history
| Year | Property taxes | Tax assessment |
|---|---|---|
| 2025 | $1,575 +37.7% | $328,100 +46.3% |
| 2024 | $1,143 | $224,200 |
| 2023 | $1,143 +9.7% | $224,200 +31.3% |
Find assessor info on the county website
Neighborhood: 22637
Nearby schools
GreatSchools rating
- 1/10Gainesboro Elementary SchoolGrades: PK-5Distance: 9.5 mi
- 2/10Frederick County Middle SchoolGrades: 6-8Distance: 9.3 mi
- 6/10James Wood High SchoolGrades: 9-12Distance: 11.4 mi
Schools provided by the listing agent
- District: Frederick County Public Schools
Source: Bright MLS. This data may not be complete. We recommend contacting the local school district to confirm school assignments for this home.
Get pre-qualified for a loan
At Zillow Home Loans, we can pre-qualify you in as little as 5 minutes with no impact to your credit score.An equal housing lender. NMLS #10287.
