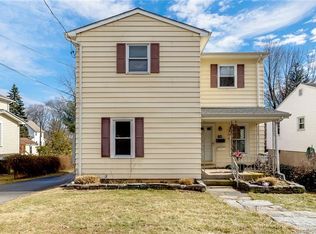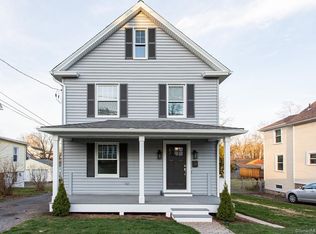Sold for $279,900 on 07/19/23
$279,900
170 Front Street, Middletown, CT 06457
4beds
2,457sqft
Single Family Residence
Built in 1900
6,098.4 Square Feet Lot
$350,700 Zestimate®
$114/sqft
$2,775 Estimated rent
Home value
$350,700
$326,000 - $375,000
$2,775/mo
Zestimate® history
Loading...
Owner options
Explore your selling options
What's special
Welcome home to this spacious colonial that offers plenty of space to entertain guests for the upcoming holidays with its two family room areas. Enjoy cooking and entertaining your guests with the open galley window into the kitchen and the family room. The combined dining room area and kitchen makes its convenient for daily sit down dinners or when you have family and friends visiting. Original hardwood and slate flooring in the additional family room and stay warm with the coal stove too on those cool evenings and winters.The additional bedroom on the main floor can be used as a guest room, in law suite or an office so you can work from home. The primary bedroom has his and her closets, has its own entrance into the full bathroom and an additional room that can be a bedroom, play room, or library. The walk up attic has plenty of storage space for seasonal clothing and decor.The yard is fenced in for privacy and the large deck is ready for your summer barbecues. New roof and furnace within the past 3 years.The enclosed front porch is a perfect way to enjoy your warm cup of coffee, tea or breakfast on those rainy or cool mornings.This cozy home is ready for you to make it your home for the summer. 24 hr notice-Contingent on Seller finding suitable housing
Zillow last checked: 8 hours ago
Listing updated: July 09, 2024 at 08:18pm
Listed by:
Jamila Caceres Ranno 860-280-6444,
Your Home Realty 866-428-4063
Bought with:
Nikki Trocchio, RES.0808881
Calcagni Real Estate
Source: Smart MLS,MLS#: 170572076
Facts & features
Interior
Bedrooms & bathrooms
- Bedrooms: 4
- Bathrooms: 2
- Full bathrooms: 1
- 1/2 bathrooms: 1
Bedroom
- Level: Upper
- Area: 110 Square Feet
- Dimensions: 10 x 11
Bedroom
- Level: Upper
- Area: 99 Square Feet
- Dimensions: 9 x 11
Bedroom
- Level: Upper
- Area: 99 Square Feet
- Dimensions: 9 x 11
Dining room
- Features: Combination Liv/Din Rm, Dining Area, Hardwood Floor
- Level: Lower
- Area: 100 Square Feet
- Dimensions: 10 x 10
Family room
- Features: Engineered Wood Floor, Half Bath, Laundry Hookup, Slate Floor
- Level: Main
- Area: 198 Square Feet
- Dimensions: 11 x 18
Kitchen
- Features: Combination Liv/Din Rm, Corian Counters
- Level: Main
- Area: 108 Square Feet
- Dimensions: 9 x 12
Living room
- Features: Hardwood Floor
- Level: Main
- Area: 160 Square Feet
- Dimensions: 10 x 16
Office
- Level: Main
- Area: 171 Square Feet
- Dimensions: 9 x 19
Heating
- Forced Air, Natural Gas
Cooling
- Ceiling Fan(s), Wall Unit(s)
Appliances
- Included: Dishwasher, Gas Water Heater
- Laundry: Lower Level, Main Level
Features
- None
- Doors: Storm Door(s)
- Windows: Thermopane Windows
- Basement: Full
- Attic: Walk-up
- Has fireplace: No
Interior area
- Total structure area: 2,457
- Total interior livable area: 2,457 sqft
- Finished area above ground: 1,716
- Finished area below ground: 741
Property
Parking
- Total spaces: 4
- Parking features: Detached, Asphalt
- Garage spaces: 1
- Has uncovered spaces: Yes
Features
- Patio & porch: Deck
- Exterior features: Rain Gutters
- Fencing: Partial
Lot
- Size: 6,098 sqft
Details
- Parcel number: 1009989
- Zoning: RPZ
Construction
Type & style
- Home type: SingleFamily
- Architectural style: Colonial
- Property subtype: Single Family Residence
Materials
- Vinyl Siding
- Foundation: Concrete Perimeter
- Roof: Asphalt
Condition
- New construction: No
- Year built: 1900
Utilities & green energy
- Sewer: Public Sewer
- Water: Public
Green energy
- Energy efficient items: Doors, Windows
Community & neighborhood
Community
- Community features: Basketball Court, Park, Playground, Pool, Public Rec Facilities, Near Public Transport
Location
- Region: Middletown
Price history
| Date | Event | Price |
|---|---|---|
| 7/19/2023 | Sold | $279,900$114/sqft |
Source: | ||
| 5/26/2023 | Listed for sale | $279,900$114/sqft |
Source: | ||
Public tax history
| Year | Property taxes | Tax assessment |
|---|---|---|
| 2025 | $5,789 +4.5% | $156,420 |
| 2024 | $5,539 +5.4% | $156,420 |
| 2023 | $5,257 +12.7% | $156,420 +38.3% |
Find assessor info on the county website
Neighborhood: 06457
Nearby schools
GreatSchools rating
- 5/10Farm Hill SchoolGrades: K-5Distance: 0.4 mi
- 4/10Beman Middle SchoolGrades: 7-8Distance: 0.4 mi
- 4/10Middletown High SchoolGrades: 9-12Distance: 3 mi
Schools provided by the listing agent
- Elementary: Farm Hill
- High: Middletown
Source: Smart MLS. This data may not be complete. We recommend contacting the local school district to confirm school assignments for this home.

Get pre-qualified for a loan
At Zillow Home Loans, we can pre-qualify you in as little as 5 minutes with no impact to your credit score.An equal housing lender. NMLS #10287.
Sell for more on Zillow
Get a free Zillow Showcase℠ listing and you could sell for .
$350,700
2% more+ $7,014
With Zillow Showcase(estimated)
$357,714
