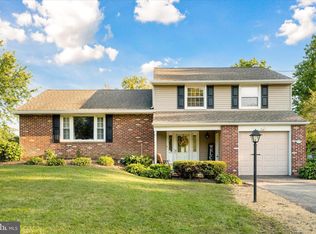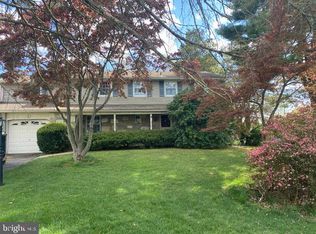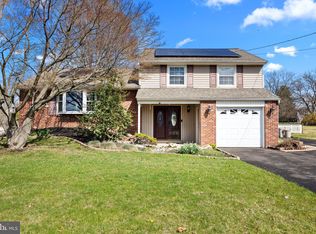Highly acclaimed and top rated Council Rock School District, C.R. South high school, Holland Middle school and Maureen M. Welch Elementary. Welcome to 170 Frog Hollow Rd. in the admired and quiet Orchard Hill community in Churchville. The half acre (feels like an acre) spacious, maintained, two and one half bathroom, 4 or 5 (bonus) bedroom Bi-level home with generously sized addition and deck boasts hardwood floors and updated bathrooms. Bedroom 4 , room 5 the bonus room, laundry room, half bathroom, spacious Family room with bar and stone wood Pellet Fireplace and gameroom are ground level entry through the garage Enter by means of the slate walk way and bright white front door with skylights. Proceed to the upper level to the Dining room, Eat in Kitchen, Florida room , Formal Living room, three bedrooms and two full bathrooms. The Eat in Kitchen provides access to the garage and yard. The Florida room leads to the large deck and huge back yard with hot tub included. The Florida Room adds additional square footage to the home and provides heat for comfort in the Winter months. Relax or entertain in the large lower level family room with pellet fireplace for higher heating efficiency. The lower level features a half bathroom, the 4th bedroom and bonus room that can easily be the 5th bedroom, home office, playroom or any room you desire. The laundry room on the lower level is large and adds additional storage, also leads to the garage and yard also. The floored, insulated attic and under the deck provides ample additional space for more storage. Enjoy plenty of backyard entertaining with the deck, landscape lights, expansive paver patio, gas fire pit, hot tub and play set. One car garage with electric door opener.
This property is off market, which means it's not currently listed for sale or rent on Zillow. This may be different from what's available on other websites or public sources.


