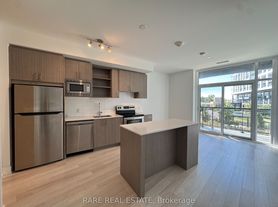Town-Home In Downsview Park Area 9Ft Ceiling Main Floor, Functional Floor Layout** Three Rooftop Terraces** Modern Open Concept Kitchen With Central Island And Stainless Steel Appliances** Master Bedroom With Walk-In Closet And 5 Pc Ensuite** Upgraded Oak Staircase And Laminate Flooring Thru-Out** Steps To Schools, Parks, Ttc, Shopping, Restaurants & Much More** Minutes To Subway, York University, Yorkdale Mall & Highways**
Townhouse for rent
C$3,550/mo
170 Frederick Tisdale Dr, Toronto, ON M3K 0A6
3beds
Price may not include required fees and charges.
Townhouse
Available now
-- Pets
Central air
Ensuite laundry
1 Parking space parking
Natural gas, forced air
What's special
- 49 days |
- -- |
- -- |
Travel times
Looking to buy when your lease ends?
Consider a first-time homebuyer savings account designed to grow your down payment with up to a 6% match & 3.83% APY.
Facts & features
Interior
Bedrooms & bathrooms
- Bedrooms: 3
- Bathrooms: 4
- Full bathrooms: 4
Heating
- Natural Gas, Forced Air
Cooling
- Central Air
Appliances
- Laundry: Ensuite
Features
- Contact manager
- Has basement: Yes
Property
Parking
- Total spaces: 1
- Parking features: Contact manager
- Details: Contact manager
Features
- Stories: 3
- Exterior features: Contact manager
Construction
Type & style
- Home type: Townhouse
- Property subtype: Townhouse
Community & HOA
Location
- Region: Toronto
Financial & listing details
- Lease term: Contact For Details
Price history
Price history is unavailable.

