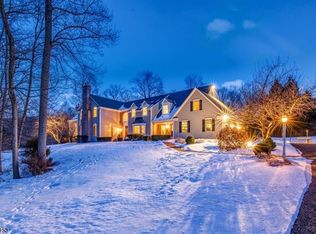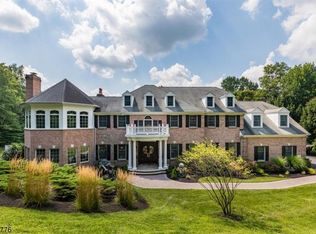Circa 1807 replica of famous S. Orange antique home, this beautiful colonial offers total wooded privacy, stream, paver walkways w/professional landscape & detached 2+ car bank barn w/full loft above. Custom home features solid wood interior doors, built-in glass front cabinets, hardwood flooring on all 3 levels, incl a walk-up 3rd story w/ bonus room, closets & bath. Huge custom kitchen w/ granite counter tops & commercial appliances, large first floor office outfitted w/ custom cabinetry, 4 fireplaces, breakfast nook, in addition to the eat-in kitchen and formal dining room, 200+ square foot mbr closet, finished basement, attached 2 car garage, 1s floor laundry and so much character! Must be seen to be fully appreciated! Chester schools & West Morris Mendham HS. 5 min to Gladstone NJ Transit station.
This property is off market, which means it's not currently listed for sale or rent on Zillow. This may be different from what's available on other websites or public sources.

