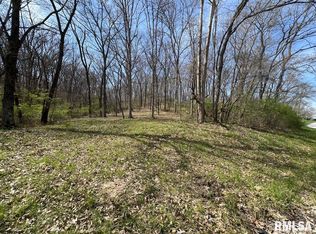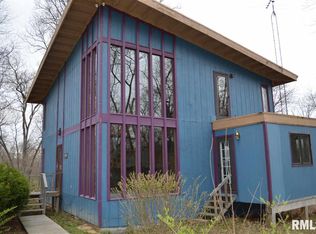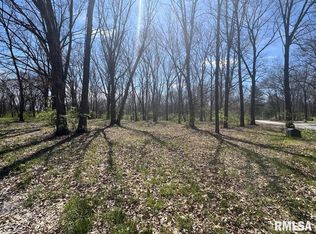Sold for $230,000 on 06/09/23
$230,000
170 Flint Rd, Macomb, IL 61455
5beds
2,084sqft
SingleFamily
Built in 1974
10.22 Acres Lot
$252,900 Zestimate®
$110/sqft
$1,779 Estimated rent
Home value
$252,900
$230,000 - $276,000
$1,779/mo
Zestimate® history
Loading...
Owner options
Explore your selling options
What's special
5 bedroom, 3 bathroom, split level home on 10.22 acres just 4 miles west of Macomb. 2 car attached garage. Outdoor dog kennel with concrete floor. Above ground pool, 3 season room (currently used as an office), screened in deck off of dining room with 2 adjoining decks. Open concept with fireplace. Large master bedroom with spacious walk-in closet and en suite bathroom. Laundry on lower level. 4 bedrooms on upper level with 2 bathrooms. Qualified buyers only. $235,000. List of updates and details available upon request.
Facts & features
Interior
Bedrooms & bathrooms
- Bedrooms: 5
- Bathrooms: 3
- Full bathrooms: 1
- 3/4 bathrooms: 2
Heating
- Forced air, Propane / Butane
Cooling
- Central
Appliances
- Included: Dishwasher, Dryer, Garbage disposal, Microwave, Range / Oven, Refrigerator, Washer
Features
- Flooring: Tile, Carpet, Laminate
- Has fireplace: Yes
Interior area
- Total interior livable area: 2,084 sqft
Property
Parking
- Total spaces: 2
- Parking features: Garage - Attached
Features
- Exterior features: Wood, Brick
Lot
- Size: 10.22 Acres
Details
- Parcel number: 0700030730
Construction
Type & style
- Home type: SingleFamily
Materials
- Roof: Composition
Condition
- Year built: 1974
Community & neighborhood
Location
- Region: Macomb
Other
Other facts
- Sale/Rent: For Sale
- EXTERIOR AMENITIES: Deck, Porch/3-Season, Outbuilding(s)
- HEATING/COOLING: Forced Air, Central Air, Propane Tank - Lease
- ROAD/ACCESS: Paved
- Kitchen Level: Main
- Master Bedroom Level: Main
- Bedroom2 Level: Main
- Living Room Level: Main
- Formal Dining Room Level: Main
- WATER/SEWER: Individual Well, Septic System
- FIREPLACE: Living Room, Gas Logs
- EXTERIOR: Wood Siding, Brick Partial
- Bedroom3 Level: Main
- APPLIANCES: Refrigerator, Range/Oven, Washer, Dryer, Dishwasher
- Street Type: Road
- Bedroom4 Level: Main
- Family Room Level: Lower
- LOT DESCRIPTION: Wooded
- Bath Master Bedroom: Full
- Parcel ID#/Tax ID: 07-000-307-30
- Utilities On (Y/N): Yes
- KITCHEN/DINING: Dining Formal
- Master Bedroom Flooring: Carpet
- Family Room Flooring: Carpet
- Formal Dining Rm Flooring: Carpet
- Bedroom3 Flooring: Carpet
- Living Rm Flooring: Carpet
- Style: Split Foyer
- ROOFING: Shingles
- Bedroom4 Flooring: Carpet
- Bedroom2 Flooring: Carpet
- Kitchen Flooring: Vinyl
Price history
| Date | Event | Price |
|---|---|---|
| 6/9/2023 | Sold | $230,000$110/sqft |
Source: Public Record Report a problem | ||
| 6/10/2022 | Sold | $230,000-2.1%$110/sqft |
Source: | ||
| 4/3/2022 | Listed for sale | $235,000+67.9%$113/sqft |
Source: Owner Report a problem | ||
| 12/27/2019 | Sold | $140,000-8.5%$67/sqft |
Source: | ||
| 9/12/2019 | Pending sale | $153,000$73/sqft |
Source: Re/Max Unified Brokers, Inc #PA1197333 Report a problem | ||
Public tax history
| Year | Property taxes | Tax assessment |
|---|---|---|
| 2024 | $4,635 -14.9% | $54,770 +3.4% |
| 2023 | $5,445 +30.4% | $52,964 +9.9% |
| 2022 | $4,176 +5.5% | $48,191 +2% |
Find assessor info on the county website
Neighborhood: 61455
Nearby schools
GreatSchools rating
- NALincoln Elementary SchoolGrades: K-3Distance: 4.9 mi
- 4/10Macomb Junior High SchoolGrades: 7-8Distance: 4.4 mi
- 5/10Macomb Senior High SchoolGrades: 9-12Distance: 4.4 mi
Schools provided by the listing agent
- Elementary: Macomb Lincoln
- Middle: Macomb
- High: Macomb
Source: The MLS. This data may not be complete. We recommend contacting the local school district to confirm school assignments for this home.

Get pre-qualified for a loan
At Zillow Home Loans, we can pre-qualify you in as little as 5 minutes with no impact to your credit score.An equal housing lender. NMLS #10287.


