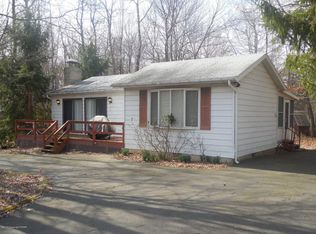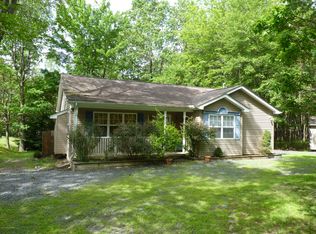Sold for $234,000
$234,000
170 Fern Ridge Rd, Blakeslee, PA 18610
3beds
1,350sqft
Single Family Residence
Built in 1972
0.45 Acres Lot
$239,900 Zestimate®
$173/sqft
$2,039 Estimated rent
Home value
$239,900
$197,000 - $293,000
$2,039/mo
Zestimate® history
Loading...
Owner options
Explore your selling options
What's special
Nestled on a peaceful Corner,half-acre lot in the desirable Brier Crest Woods community, this classic A-frame residence offers 3 bedrooms, 2 full bathrooms, and approximately 1,350 square feet of living space. Rich with character and thoughtfully cared for over the years, the home is ready for its next chapter. The interior features a spacious living area anchored by a wood-burning fireplace, creating a cozy and inviting ambiance. Large upper level bedroom & Bathroom. A large deck and welcoming front porch extend the living space outdoors, ideal for enjoying the tranquil, wooded surroundings. While the home has been lovingly maintained, it presents an excellent opportunity for modern updates and personal touches to make it truly your own. A detached two-car garage with a covered porch adds functionality and charm, offering additional storage or workshop potential. Whether you're seeking a full-time residence or a weekend retreat, this property combines rustic appeal with the promise of future potential—all within a well-established community.
Zillow last checked: 8 hours ago
Listing updated: September 28, 2025 at 03:09am
Listed by:
Heather Schierloh 570-977-0770,
Coldwell Banker Hearthside - Bethlehem
Bought with:
NON MEMBER, 0225194075
Non Subscribing Office
Source: Bright MLS,MLS#: PAMR2005468
Facts & features
Interior
Bedrooms & bathrooms
- Bedrooms: 3
- Bathrooms: 2
- Full bathrooms: 2
- Main level bathrooms: 2
- Main level bedrooms: 3
Basement
- Area: 0
Heating
- Baseboard, Other, Electric
Cooling
- Window Unit(s), Electric
Appliances
- Included: Electric Water Heater
Features
- Has basement: No
- Number of fireplaces: 1
Interior area
- Total structure area: 1,350
- Total interior livable area: 1,350 sqft
- Finished area above ground: 1,350
- Finished area below ground: 0
Property
Parking
- Total spaces: 2
- Parking features: Garage Faces Front, Oversized, Detached, Driveway
- Garage spaces: 2
- Has uncovered spaces: Yes
Accessibility
- Accessibility features: Other
Features
- Levels: One
- Stories: 1
- Pool features: Community
Lot
- Size: 0.45 Acres
- Dimensions: 100.00 x 200.00
Details
- Additional structures: Above Grade, Below Grade
- Parcel number: 20630202887755
- Zoning: 0387
- Special conditions: Standard
Construction
Type & style
- Home type: SingleFamily
- Architectural style: A-Frame
- Property subtype: Single Family Residence
Materials
- Frame
- Foundation: Crawl Space
Condition
- New construction: No
- Year built: 1972
Utilities & green energy
- Sewer: On Site Septic
- Water: Well
Community & neighborhood
Location
- Region: Blakeslee
- Subdivision: Brier Crest Woods
- Municipality: TUNKHANNOCK TWP
HOA & financial
HOA
- Has HOA: Yes
- HOA fee: $700 annually
- Amenities included: Beach Access, Clubhouse, Fitness Center, Lake, Picnic Area, Pool, Recreation Facilities, Water/Lake Privileges
Other
Other facts
- Listing agreement: Exclusive Right To Sell
- Listing terms: Cash,Conventional,FHA 203(k)
- Ownership: Fee Simple
Price history
| Date | Event | Price |
|---|---|---|
| 9/28/2025 | Sold | $234,000-2.1%$173/sqft |
Source: | ||
| 8/27/2025 | Pending sale | $239,000$177/sqft |
Source: PMAR #PM-131401 Report a problem | ||
| 8/13/2025 | Price change | $239,000-8.1%$177/sqft |
Source: PMAR #PM-131401 Report a problem | ||
| 7/12/2025 | Price change | $260,000-3.7%$193/sqft |
Source: PMAR #PM-131401 Report a problem | ||
| 6/18/2025 | Price change | $270,000-3.6%$200/sqft |
Source: PMAR #PM-131401 Report a problem | ||
Public tax history
| Year | Property taxes | Tax assessment |
|---|---|---|
| 2025 | $3,265 +8.4% | $109,790 |
| 2024 | $3,011 +7.2% | $109,790 |
| 2023 | $2,809 +1.8% | $109,790 |
Find assessor info on the county website
Neighborhood: 18610
Nearby schools
GreatSchools rating
- 7/10Tobyhanna El CenterGrades: K-6Distance: 5.2 mi
- 4/10Pocono Mountain West Junior High SchoolGrades: 7-8Distance: 7.4 mi
- 7/10Pocono Mountain West High SchoolGrades: 9-12Distance: 7.5 mi
Schools provided by the listing agent
- District: Pocono Mountain
Source: Bright MLS. This data may not be complete. We recommend contacting the local school district to confirm school assignments for this home.
Get pre-qualified for a loan
At Zillow Home Loans, we can pre-qualify you in as little as 5 minutes with no impact to your credit score.An equal housing lender. NMLS #10287.
Sell for more on Zillow
Get a Zillow Showcase℠ listing at no additional cost and you could sell for .
$239,900
2% more+$4,798
With Zillow Showcase(estimated)$244,698

