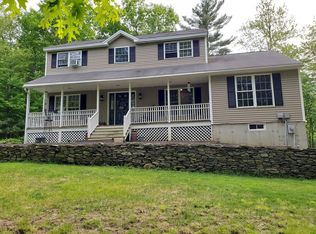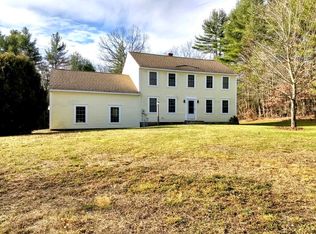BUYERS GOT COLD FEET, HOME INSPECTION WAS NEVER DONE! Main level has a beautiful granite kitchen with SS appliances, den, living room, full bath, one of two masters with it's own private sunroom, mud room with laundry, back deck, farmers porch, and access to the 2 car garage with garage doors on both sides! Second level has 3 additional bedrooms, one being a second master suite with sitting area and bath, a third full bath, and plenty of closet space. The lower level finished basement has a large family room with slider to back yard, and an additional large bonus room. Other features included with this beautiful cape are a pellet stove in the living room, wood stove in the basement, central vac, generator hook up, plenty of additional parking space, just under 6 acres of privacy and beautiful landscaping all set back from the road! There are to many features to list. This is a must see property. Nothing to do here except bring your tooth brush and unpack.
This property is off market, which means it's not currently listed for sale or rent on Zillow. This may be different from what's available on other websites or public sources.

