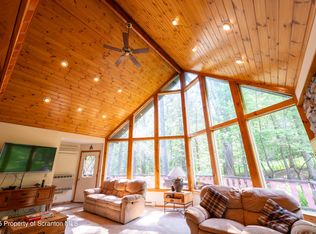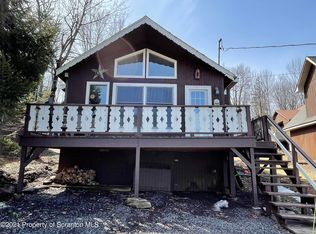Home in Village of Four Seasons. The interior is finished in pine wood and has a beautiful staircase going to the upper balcony connecting to the three bedrooms. Fully finished basement that is ready to be entertained in.The living room, dining, and kitchen follow an open floor plan.All of the amenities of the Village are available for use., Baths: 1 Bath Lev L,2+ Bath Lev 2,1 Half Lev L, Beds: 2+ Bed 2nd,Mstr 2nd, SqFt Fin - Main: 856.00, SqFt Fin - 3rd: 0.00, Tax Information: Available, Dining Area: Y, Sewer Comm Central: Y, SqFt Fin - 2nd: 664.00
This property is off market, which means it's not currently listed for sale or rent on Zillow. This may be different from what's available on other websites or public sources.


