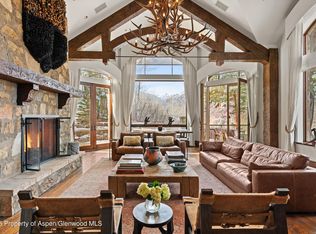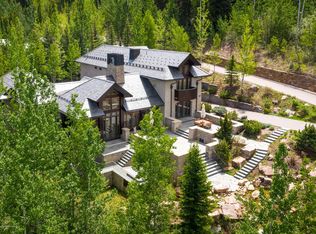This Aspen home seamlessly combines modern and mountain design via stone archways, large wooden beams and vast vaulted ceilings. Live easily with a main-level Master Wing and living spaces. The outdoor patio is the focal point of this Colorado estate. Outside the kitchen doors, you will find the massive stone patio complete with a waterfall, stone fireplace and Western views as far as the eye can see. Host a wine tasting with friends in the 1000+ bottle wine cellar or watch the big game in the club room. The property features an office with private entrance, elevator, bonus room that could be used for a kids playroom or workout room, walk-out lower level and more. A must see. No detail has been overlooked in this exquisite Aspen retreat.
This property is off market, which means it's not currently listed for sale or rent on Zillow. This may be different from what's available on other websites or public sources.

