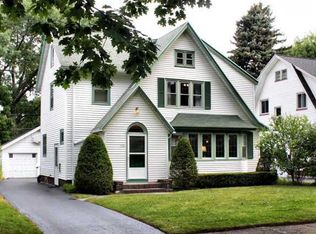Closed
$308,520
170 Elmcroft Rd, Rochester, NY 14609
3beds
1,777sqft
Single Family Residence
Built in 1929
5,998.21 Square Feet Lot
$311,900 Zestimate®
$174/sqft
$2,143 Estimated rent
Home value
$311,900
$290,000 - $337,000
$2,143/mo
Zestimate® history
Loading...
Owner options
Explore your selling options
What's special
There is a lot to love about this warm & inviting 3BR, 1½ BA Colonial filled with detail & nestled on a cul de sac in the desirable Browncroft neighborhood! You’ll find hardwood flrs, rich gumwood trim, & crown moldings. The spacious Living Rm, complete w/gas frplc, flanked by blt-in bookcases & generous sized mantel & conveniently opens to an entertainment sized Dining Rm. The eat-in Kit is big enough for more than 1 chef, offering ample cabinet space, a custom blt-in hutch w/granite countertop, appls are included. French doors open to a delightful deck & pergola, fully fenced backyard, 1 car garage & is surrounded by beautiful Rose of Sharon & hydrangeas plants. Flex space off Liv Rm, perfect for an office, den or playroom. A newer powder rm completes the 1st flr. On the 2nd flr you’ll find a huge primary bedroom w/abundant closet space & 2 additional bedrooms. The main BA was recently remodeled. If you are looking for a creative space, there is a walk up attic waiting to be finished. This home has been lovingly cared for 48 years by the same family! Per plans, powder room addition increased sqft & differ from tax record. **PLEASE DO NOT TURN OFF LIGHTS**
Zillow last checked: 8 hours ago
Listing updated: October 22, 2024 at 11:15am
Listed by:
Sharon M. Gersey 585-820-6160,
RE/MAX Realty Group
Bought with:
Silvia M. Deutsch, 30DE0686681
RE/MAX Realty Group
Source: NYSAMLSs,MLS#: R1551412 Originating MLS: Rochester
Originating MLS: Rochester
Facts & features
Interior
Bedrooms & bathrooms
- Bedrooms: 3
- Bathrooms: 2
- Full bathrooms: 1
- 1/2 bathrooms: 1
- Main level bathrooms: 1
Heating
- Gas, Forced Air
Cooling
- Central Air
Appliances
- Included: Convection Oven, Dryer, Dishwasher, Disposal, Gas Oven, Gas Range, Gas Water Heater, Microwave, Refrigerator
- Laundry: In Basement
Features
- Cedar Closet(s), Ceiling Fan(s), Den, Separate/Formal Dining Room, Entrance Foyer, Eat-in Kitchen, Separate/Formal Living Room, Granite Counters, Home Office, Natural Woodwork, Programmable Thermostat
- Flooring: Ceramic Tile, Hardwood, Varies
- Windows: Thermal Windows
- Basement: Full
- Number of fireplaces: 1
Interior area
- Total structure area: 1,777
- Total interior livable area: 1,777 sqft
Property
Parking
- Total spaces: 1.5
- Parking features: Detached, Electricity, Garage
- Garage spaces: 1.5
Features
- Patio & porch: Deck, Open, Porch
- Exterior features: Blacktop Driveway, Deck, Fully Fenced
- Fencing: Full
Lot
- Size: 5,998 sqft
- Dimensions: 50 x 120
- Features: Cul-De-Sac, Near Public Transit, Rectangular, Rectangular Lot, Residential Lot
Details
- Parcel number: 26140010775000020430000000
- Special conditions: Standard
Construction
Type & style
- Home type: SingleFamily
- Architectural style: Colonial,Two Story
- Property subtype: Single Family Residence
Materials
- Vinyl Siding, Copper Plumbing
- Foundation: Block
- Roof: Asphalt
Condition
- Resale
- Year built: 1929
Utilities & green energy
- Electric: Circuit Breakers
- Sewer: Connected
- Water: Not Connected, Public
- Utilities for property: Cable Available, High Speed Internet Available, Sewer Connected, Water Available
Community & neighborhood
Location
- Region: Rochester
- Subdivision: Elmcroft
Other
Other facts
- Listing terms: Cash,Conventional,FHA
Price history
| Date | Event | Price |
|---|---|---|
| 10/18/2024 | Sold | $308,520+6.4%$174/sqft |
Source: | ||
| 9/10/2024 | Pending sale | $289,900$163/sqft |
Source: | ||
| 8/23/2024 | Listed for sale | $289,900$163/sqft |
Source: | ||
Public tax history
| Year | Property taxes | Tax assessment |
|---|---|---|
| 2024 | -- | $249,300 +41% |
| 2023 | -- | $176,800 |
| 2022 | -- | $176,800 |
Find assessor info on the county website
Neighborhood: Browncroft
Nearby schools
GreatSchools rating
- 4/10School 46 Charles CarrollGrades: PK-6Distance: 0.5 mi
- 3/10East Lower SchoolGrades: 6-8Distance: 1 mi
- 2/10East High SchoolGrades: 9-12Distance: 1 mi
Schools provided by the listing agent
- District: Rochester
Source: NYSAMLSs. This data may not be complete. We recommend contacting the local school district to confirm school assignments for this home.
