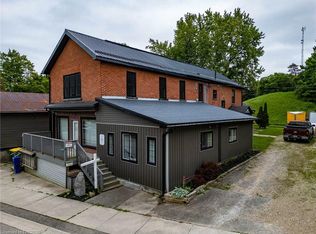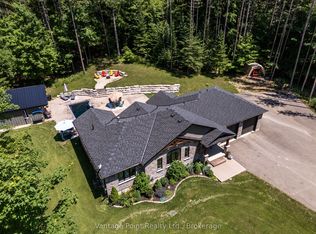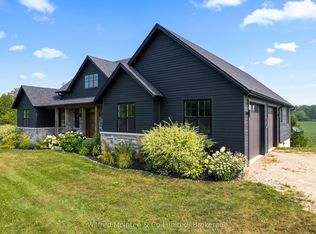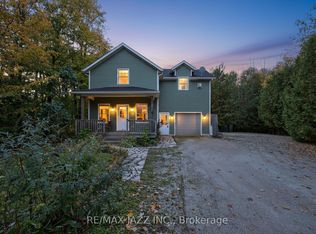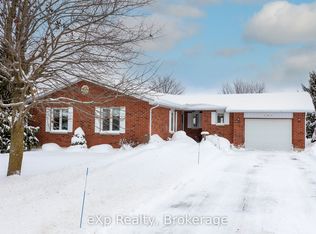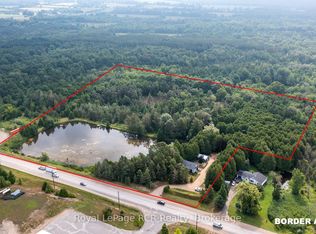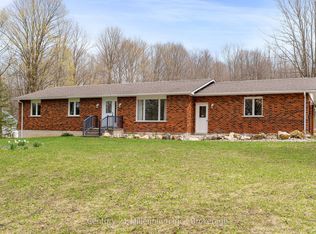New Home with Tarion Warranty on half acre lot in Priceville. This 1628 square foot home is situated off the road for some privacy and takes advantage of the landscape for a full walkout lower level. Bright spaces and nicely designed, the home has lots of warm and modern features. Great room, open kitchen and dining room with walkout to covered porch. Three bedrooms, 2 bathrooms on the main level with plumbing rough-in on the lower level. Pre-finished hardwood floors and ceramic tile throughout. Kitchen: Custom cabinetry, soft-close, quartz countertop. Hst included with rebate to the builder.
Under contract
C$799,900
170 Elgin St, Grey Highlands, ON N0C 1E0
3beds
2baths
Single Family Residence
Built in ----
0.51 Acres Lot
$-- Zestimate®
C$--/sqft
C$-- HOA
What's special
Full walkout lower levelBright spacesModern featuresGreat roomOpen kitchenPre-finished hardwood floorsCustom cabinetry
- 81 days |
- 1 |
- 0 |
Zillow last checked: 8 hours ago
Listing updated: November 29, 2025 at 12:49pm
Listed by:
Royal LePage RCR Realty
Source: TRREB,MLS®#: X12426900 Originating MLS®#: One Point Association of REALTORS
Originating MLS®#: One Point Association of REALTORS
Facts & features
Interior
Bedrooms & bathrooms
- Bedrooms: 3
- Bathrooms: 2
Primary bedroom
- Level: Main
- Dimensions: 4.6 x 3.66
Bedroom
- Level: Main
- Dimensions: 4.11 x 3.35
Bedroom
- Level: Main
- Dimensions: 3.05 x 2.74
Bathroom
- Level: Main
- Dimensions: 0 x 0
Bathroom
- Level: Main
- Dimensions: 0 x 0
Dining room
- Level: Main
- Dimensions: 4.32 x 3.35
Foyer
- Level: Main
- Dimensions: 2.34 x 3.84
Great room
- Level: Main
- Dimensions: 4.6 x 5.31
Kitchen
- Level: Main
- Dimensions: 4.17 x 3.25
Mud room
- Level: Main
- Dimensions: 3.05 x 1.52
Pantry
- Level: Main
- Dimensions: 1.52 x 2.74
Heating
- Forced Air, Propane
Cooling
- Central Air
Features
- Unknown
- Basement: Unfinished,Full
- Has fireplace: No
Interior area
- Living area range: 1500-2000 null
Property
Parking
- Total spaces: 12
- Parking features: Private
- Has garage: Yes
Features
- Pool features: None
- Waterfront features: None
Lot
- Size: 0.51 Acres
Details
- Parcel number: 372400138
Construction
Type & style
- Home type: SingleFamily
- Architectural style: Bungalow
- Property subtype: Single Family Residence
- Attached to another structure: Yes
Materials
- Stone
- Foundation: Poured Concrete
- Roof: Asphalt Shingle
Condition
- New construction: Yes
Utilities & green energy
- Sewer: Septic
- Water: Drilled Well
Community & HOA
Location
- Region: Grey Highlands
Financial & listing details
- Date on market: 9/25/2025
Royal LePage RCR Realty
By pressing Contact Agent, you agree that the real estate professional identified above may call/text you about your search, which may involve use of automated means and pre-recorded/artificial voices. You don't need to consent as a condition of buying any property, goods, or services. Message/data rates may apply. You also agree to our Terms of Use. Zillow does not endorse any real estate professionals. We may share information about your recent and future site activity with your agent to help them understand what you're looking for in a home.
Price history
Price history
Price history is unavailable.
Public tax history
Public tax history
Tax history is unavailable.Climate risks
Neighborhood: N0C
Nearby schools
GreatSchools rating
No schools nearby
We couldn't find any schools near this home.
- Loading
