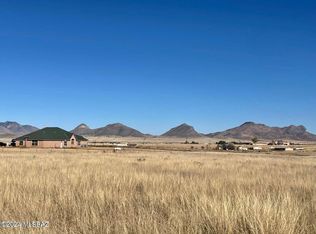Elegantly designed custom home accesses directly from Elgin Rd aka Winery Row! Solar entry gate w/circular drive. Block/frame const. w/metal roof. 4 Bdrms ideal for family living! Pellet stove, Radiant Heat under solid brick flooring thru-out, Solar tubes, large wood cased windows, enclosed front/back court yard, pet friendly patio, perimeter fencing, in-ground propane tank, private well. On grid w/PV solar power connect. Slate counters, Wood Alder cabinetry & doors. Viking appliances in Lrg kitchen w/tray ceiling & island. Mstr Suite w/library/sitting area; Extra large 3 Car G w/2 storage rms; Panoramic MTN views, near local wineries with ample room for horses, orchards or add'l outbuildings on dividable lands! This well crafted home is a Value that Cannot be BEAT with so many features
This property is off market, which means it's not currently listed for sale or rent on Zillow. This may be different from what's available on other websites or public sources.

