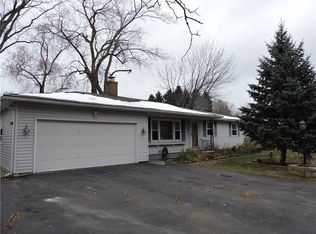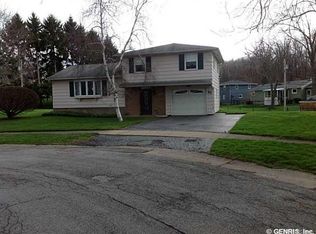Easy one level living in this high pride of ownership ranch. Long time owner was not planning to move! New granite kitchen with tile backsplash and low maintenance laminate flooring. Stainless steel appliances included. 2 car attached garage with power opener and new $3,000 doublewide blacktop driveway. Easy maintenance vinyl siding plus new $4,000 "Leaf Filter" gutters that never need to be cleaned. All new $11,000 3-season room in 2018. New high efficiency furnace in 2016. Central air. Both just checked by Isaac. All thermopane windows. Pet-friendly fully fenced backyard with two gates. Perennials. Large updated main bath. Hardwoods. Woodburning fireplace. All new 6 panel doors. New front door and storm door. Second kitchen and half bath in large finished basement (not counted in sq ft).
This property is off market, which means it's not currently listed for sale or rent on Zillow. This may be different from what's available on other websites or public sources.

