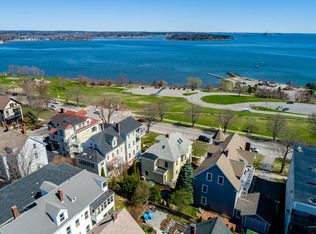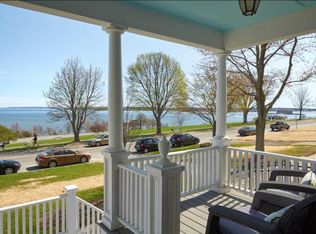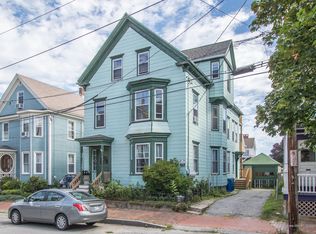Closed
$2,903,140
170 Eastern Promenade, Portland, ME 04101
6beds
6,195sqft
Multi Family
Built in 1903
-- sqft lot
$2,975,400 Zestimate®
$469/sqft
$3,271 Estimated rent
Home value
$2,975,400
$2.74M - $3.24M
$3,271/mo
Zestimate® history
Loading...
Owner options
Explore your selling options
What's special
Gorgeous Victorian on Portland's Eastern Promenade: Perched on the coveted Eastern Promenade, this stunning Victorian offers breathtaking views of Casco Bay and the Calendar Islands. Thoughtfully designed with exquisite millwork, this lovingly preserved home features historic charm and modern updates!
The main residence features four spacious bedrooms and four full baths, complemented by a sunlit living room that opens to a outside private deck and a gas fireplace, the stunning dining room has original built-ins, a well-appointed kitchen completes the second floor. Upstairs there are two additional private decks off of bedrooms—perfect for enjoying the coastal scenery.
Separately the guest unit is equally captivating, with two bedrooms and two bathrooms, a striking entryway showcasing original stained glass, a curved wall, historic pocket doors, and a butler's pantry with slate sink. Located on the first level, it commands views from the covered front porch, entry and living and dining rooms.
The finished basement provides additional living space with a guest suite, workout area, and sauna. The attached mudroom, garage, and private backyard enhance both convenience and privacy.
An exceptionally rare opportunity to own a piece of Portland's most desirable neighborhood!
Zillow last checked: 8 hours ago
Listing updated: May 01, 2025 at 01:26pm
Listed by:
Legacy Properties Sotheby's International Realty
Bought with:
Town & Shore Real Estate
Town & Shore Real Estate
Source: Maine Listings,MLS#: 1616527
Facts & features
Interior
Bedrooms & bathrooms
- Bedrooms: 6
- Bathrooms: 6
- Full bathrooms: 6
Heating
- Baseboard, Heat Pump, Radiator
Cooling
- Other
Features
- 1st Floor Bedroom, Bathtub, Storage, Walk-In Closet(s), Primary Bedroom w/Bath
- Flooring: Carpet, Tile, Wood
- Basement: Doghouse,Interior Entry,Finished,Full
Interior area
- Total structure area: 6,195
- Total interior livable area: 6,195 sqft
- Finished area above ground: 4,829
- Finished area below ground: 1,366
Property
Parking
- Total spaces: 1
- Parking features: Paved, 5 - 10 Spaces, Off Street, Garage Door Opener
- Garage spaces: 1
Features
- Patio & porch: Deck, Patio, Porch
- Has view: Yes
- View description: Scenic
- Body of water: Casco Bay
Lot
- Size: 5,662 sqft
- Features: City Lot, Near Public Beach, Near Shopping, Open Lot, Sidewalks
Details
- Parcel number: PTLDM003BA004001
- Zoning: RN-2
- Other equipment: Internet Access Available
Construction
Type & style
- Home type: MultiFamily
- Architectural style: Victorian
- Property subtype: Multi Family
Materials
- Wood Frame, Vinyl Siding
- Roof: Shingle
Condition
- Year built: 1903
Utilities & green energy
- Electric: Circuit Breakers
- Sewer: Public Sewer
- Water: Public
- Utilities for property: Utilities On
Community & neighborhood
Location
- Region: Portland
Other
Other facts
- Road surface type: Paved
Price history
| Date | Event | Price |
|---|---|---|
| 4/9/2025 | Sold | $2,903,140-9%$469/sqft |
Source: | ||
| 4/4/2025 | Pending sale | $3,190,000$515/sqft |
Source: | ||
| 3/19/2025 | Listed for sale | $3,190,000+21.5%$515/sqft |
Source: | ||
| 12/17/2021 | Sold | $2,625,000-7.9%$424/sqft |
Source: | ||
| 10/15/2021 | Pending sale | $2,850,000$460/sqft |
Source: | ||
Public tax history
| Year | Property taxes | Tax assessment |
|---|---|---|
| 2024 | $33,381 | $2,316,500 |
| 2023 | $33,381 +5.9% | $2,316,500 |
| 2022 | $31,528 +26.1% | $2,316,500 +116% |
Find assessor info on the county website
Neighborhood: East End
Nearby schools
GreatSchools rating
- 2/10East End Community SchoolGrades: PK-5Distance: 0.6 mi
- 4/10Lyman Moore Middle SchoolGrades: 6-8Distance: 3.4 mi
- 4/10Portland High SchoolGrades: 9-12Distance: 1 mi
Sell for more on Zillow
Get a Zillow Showcase℠ listing at no additional cost and you could sell for .
$2,975,400
2% more+$59,508
With Zillow Showcase(estimated)$3,034,908


