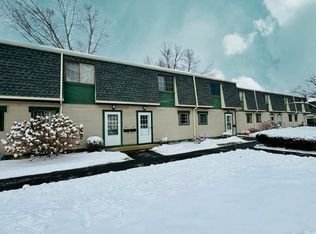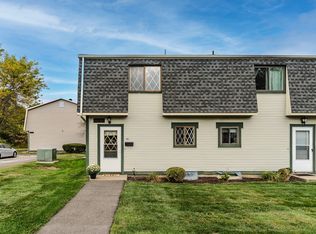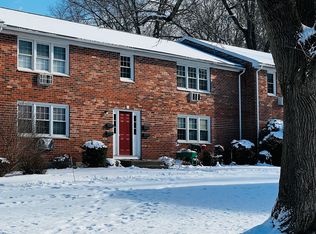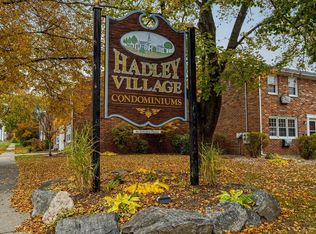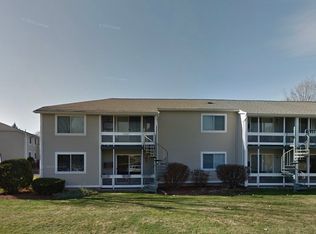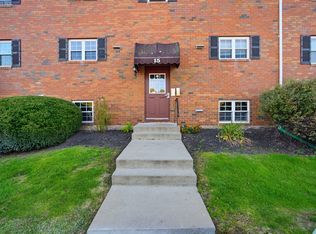Why rent when you can own in Amherst? Move-in ready 1 bedroom, 1 bathroom condo at The Brook is ideal for your next home or investment property. Perfect for those downsizing or looking for easy one-floor living! NEW updates include: kitchen flooring, carpeting throughout and newer deck overlooking the gorgeous grounds. You will love the abundance of natural light & flow in this home which includes a flexible living area with A/C leading you to the private outdoor space with deck. Fully equipped kitchen with fridge, range, microwave, dishwasher and disposal. Spacious bedroom has A/C and oversized window. The grounds of The Brook are well maintained and beautiful, exactly what you want in Western MA! Dreaming of summer? Move in before the warm weather and enjoy the in-ground pool! Deeded parking space, extra visitor parking for guests. Convenient on-site laundry and pets allowed. Excellent location minutes to 5 Colleges, PVTA bus stop, outdoor activities & area amenities. Don't miss out!
For sale
$185,800
170 E Hadley Rd APT 87, Amherst, MA 01002
1beds
620sqft
Est.:
Condominium
Built in 1970
-- sqft lot
$184,600 Zestimate®
$300/sqft
$304/mo HOA
What's special
In-ground pool
- 2 days |
- 421 |
- 10 |
Likely to sell faster than
Zillow last checked: 8 hours ago
Listing updated: January 28, 2026 at 12:31am
Listed by:
Heather Ferrari 917-609-5557,
William Raveis R.E. & Home Services 413-549-3700
Source: MLS PIN,MLS#: 73472114
Tour with a local agent
Facts & features
Interior
Bedrooms & bathrooms
- Bedrooms: 1
- Bathrooms: 1
- Full bathrooms: 1
Primary bedroom
- Features: Closet, Flooring - Wall to Wall Carpet
- Level: First
Primary bathroom
- Features: No
Bathroom 1
- Features: Bathroom - With Tub & Shower, Flooring - Vinyl, Lighting - Sconce
- Level: First
Kitchen
- Features: Lighting - Overhead
- Level: First
Living room
- Features: Ceiling Fan(s), Flooring - Wall to Wall Carpet, Exterior Access, Open Floorplan, Slider, Lighting - Overhead
- Level: First
Heating
- Electric Baseboard
Cooling
- Wall Unit(s)
Appliances
- Included: Range, Dishwasher, Disposal, Microwave, Refrigerator
- Laundry: Common Area
Features
- Internet Available - Broadband
- Flooring: Vinyl, Carpet
- Basement: None
- Has fireplace: No
Interior area
- Total structure area: 620
- Total interior livable area: 620 sqft
- Finished area above ground: 620
Property
Parking
- Total spaces: 1
- Parking features: Off Street, Assigned, Guest, Paved
- Uncovered spaces: 1
Accessibility
- Accessibility features: No
Features
- Entry location: Unit Placement(Ground)
- Patio & porch: Deck - Wood
- Exterior features: Deck - Wood, Rain Gutters, Professional Landscaping
- Pool features: Association, In Ground
Lot
- Size: 5,227 Square Feet
Details
- Parcel number: 3010559
- Zoning: Res
Construction
Type & style
- Home type: Condo
- Property subtype: Condominium
- Attached to another structure: Yes
Materials
- Frame
- Roof: Shingle
Condition
- Year built: 1970
Utilities & green energy
- Sewer: Public Sewer
- Water: Public
- Utilities for property: for Electric Range
Community & HOA
Community
- Features: Public Transportation, Shopping, Pool, Tennis Court(s), Park, Walk/Jog Trails, Stable(s), Golf, Medical Facility, Laundromat, Bike Path, Conservation Area, Highway Access, House of Worship, Marina, Private School, Public School, University
HOA
- Amenities included: Pool, Laundry
- Services included: Water, Sewer, Insurance, Maintenance Structure, Road Maintenance, Maintenance Grounds, Snow Removal, Trash, Reserve Funds
- HOA fee: $304 monthly
Location
- Region: Amherst
Financial & listing details
- Price per square foot: $300/sqft
- Tax assessed value: $170,500
- Annual tax amount: $3,060
- Date on market: 1/27/2026
- Listing terms: Seller W/Participate
Estimated market value
$184,600
$175,000 - $194,000
$1,676/mo
Price history
Price history
| Date | Event | Price |
|---|---|---|
| 1/28/2026 | Listed for sale | $185,800-2.1%$300/sqft |
Source: MLS PIN #73472114 Report a problem | ||
| 9/5/2025 | Listing removed | $189,800$306/sqft |
Source: MLS PIN #73415146 Report a problem | ||
| 8/8/2025 | Listed for sale | $189,800+72.5%$306/sqft |
Source: MLS PIN #73415146 Report a problem | ||
| 3/27/2019 | Sold | $110,000-4.3%$177/sqft |
Source: Public Record Report a problem | ||
| 3/1/2019 | Pending sale | $115,000$185/sqft |
Source: 5 College REALTORS� #72457701 Report a problem | ||
Public tax history
Public tax history
| Year | Property taxes | Tax assessment |
|---|---|---|
| 2025 | $3,060 +11.8% | $170,500 +15.4% |
| 2024 | $2,736 +7.6% | $147,800 +16.8% |
| 2023 | $2,543 -0.3% | $126,500 +5.5% |
Find assessor info on the county website
BuyAbility℠ payment
Est. payment
$1,300/mo
Principal & interest
$720
HOA Fees
$304
Other costs
$276
Climate risks
Neighborhood: South Amherst
Nearby schools
GreatSchools rating
- 8/10Crocker Farm Elementary SchoolGrades: PK-6Distance: 0.4 mi
- 5/10Amherst Regional Middle SchoolGrades: 7-8Distance: 2.6 mi
- 8/10Amherst Regional High SchoolGrades: 9-12Distance: 2.3 mi
Schools provided by the listing agent
- Elementary: Crocker Farm Elementary
- Middle: Arms
- High: Arhs
Source: MLS PIN. This data may not be complete. We recommend contacting the local school district to confirm school assignments for this home.
- Loading
- Loading
