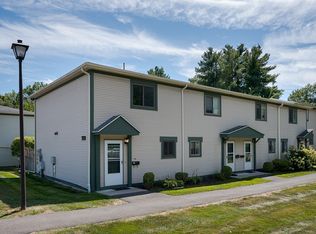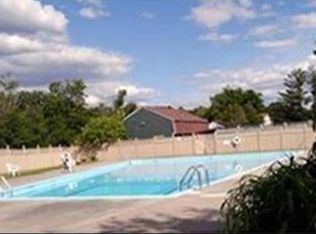Sold for $278,000
$278,000
170 E Hadley Rd APT 60, Amherst, MA 01002
2beds
1,008sqft
Condominium, Townhouse
Built in 1970
-- sqft lot
$282,500 Zestimate®
$276/sqft
$2,587 Estimated rent
Home value
$282,500
$243,000 - $328,000
$2,587/mo
Zestimate® history
Loading...
Owner options
Explore your selling options
What's special
Unique 2-Bed, 2.5-Bath Townhouse at The Brook – 1,358 Sq Ft. Tucked away at the back of the complex, this rarely available well-maintained townhouse offers comfort, privacy, and a thoughtfully designed layout. The sun-filled main level features an open floor plan with living and dining areas, a modern kitchen with hardwood breakfast bar, and a bright living room with slider to a secluded patio and garden overlooking green space. Upstairs includes two generously sized bedrooms and a full bath. The finished lower level offers a versatile space ideal for a family room, home office, or gym, with an additional full bath and laundry area. Updates include freshly painted, replacement windows, and a newer 200-amp electrical panel. Enjoy access to the association pool, ample parking, and a convenient location near colleges, shopping, and public transportation. Move-in ready and a pleasure to show. Open House: Saturday, June 28th, 1:00PM - 3:00 PM. Sunday, June 29th, 11:00 AM – 1:00 PM
Zillow last checked: 8 hours ago
Listing updated: August 25, 2025 at 01:53pm
Listed by:
Aisjah Flynn 413-218-8074,
5 College REALTORS® 413-549-5555
Bought with:
Keystone Homes Group
Keller Williams Realty Boston Northwest
Source: MLS PIN,MLS#: 73397902
Facts & features
Interior
Bedrooms & bathrooms
- Bedrooms: 2
- Bathrooms: 3
- Full bathrooms: 2
- 1/2 bathrooms: 1
Primary bedroom
- Features: Closet, Flooring - Wall to Wall Carpet
- Level: Second
Bedroom 2
- Features: Closet, Flooring - Wall to Wall Carpet
- Level: Second
Primary bathroom
- Features: No
Bathroom 1
- Features: Bathroom - Full, Bathroom - With Tub & Shower
- Level: Second
Bathroom 2
- Features: Bathroom - Full, Bathroom - With Shower Stall
- Level: Basement
Bathroom 3
- Features: Bathroom - Half
- Level: First
Dining room
- Features: Flooring - Wall to Wall Carpet, Open Floorplan
- Level: Main,First
Kitchen
- Features: Breakfast Bar / Nook, Open Floorplan
- Level: Main,First
Living room
- Features: Flooring - Wall to Wall Carpet, Open Floorplan, Slider
- Level: Main,First
Heating
- Electric
Cooling
- Wall Unit(s), Dual
Appliances
- Included: Range, Dishwasher, Refrigerator, Washer, Dryer
- Laundry: In Basement, In Unit
Features
- Flooring: Wood, Vinyl, Carpet
- Has basement: Yes
- Has fireplace: No
- Common walls with other units/homes: 2+ Common Walls
Interior area
- Total structure area: 1,008
- Total interior livable area: 1,008 sqft
- Finished area above ground: 1,008
- Finished area below ground: 350
Property
Parking
- Total spaces: 1
- Parking features: Off Street, Assigned, Common, Guest, Paved
- Uncovered spaces: 1
Accessibility
- Accessibility features: No
Features
- Patio & porch: Deck - Wood
- Exterior features: Deck - Wood
- Pool features: Association, In Ground
Details
- Parcel number: 3010556
- Zoning: Res
Construction
Type & style
- Home type: Townhouse
- Property subtype: Condominium, Townhouse
Materials
- Frame
- Roof: Shingle
Condition
- Year built: 1970
Utilities & green energy
- Electric: Circuit Breakers
- Sewer: Public Sewer
- Water: Public
- Utilities for property: for Electric Range
Community & neighborhood
Community
- Community features: Public Transportation, Shopping, Pool, Walk/Jog Trails, Stable(s), Medical Facility, Laundromat, Bike Path, Conservation Area, Private School, Public School, University
Location
- Region: Amherst
HOA & financial
HOA
- HOA fee: $433 monthly
- Amenities included: Pool
- Services included: Water, Sewer, Insurance, Maintenance Structure, Road Maintenance, Maintenance Grounds, Snow Removal, Trash, Reserve Funds
Price history
| Date | Event | Price |
|---|---|---|
| 8/25/2025 | Sold | $278,000-4.1%$276/sqft |
Source: MLS PIN #73397902 Report a problem | ||
| 7/28/2025 | Contingent | $289,900$288/sqft |
Source: MLS PIN #73397902 Report a problem | ||
| 6/27/2025 | Listed for sale | $289,900+35.5%$288/sqft |
Source: MLS PIN #73397902 Report a problem | ||
| 9/15/2023 | Listing removed | -- |
Source: Zillow Rentals Report a problem | ||
| 7/25/2023 | Price change | $2,250-6.3%$2/sqft |
Source: Zillow Rentals Report a problem | ||
Public tax history
| Year | Property taxes | Tax assessment |
|---|---|---|
| 2025 | $4,137 +11.5% | $230,500 +15% |
| 2024 | $3,709 +7.2% | $200,400 +16.4% |
| 2023 | $3,461 -0.5% | $172,200 +5.3% |
Find assessor info on the county website
Neighborhood: South Amherst
Nearby schools
GreatSchools rating
- 8/10Crocker Farm Elementary SchoolGrades: PK-6Distance: 0.4 mi
- 5/10Amherst Regional Middle SchoolGrades: 7-8Distance: 2.5 mi
- 8/10Amherst Regional High SchoolGrades: 9-12Distance: 2.2 mi
Schools provided by the listing agent
- Elementary: Crocker Farm
- Middle: Ams
- High: Ahs
Source: MLS PIN. This data may not be complete. We recommend contacting the local school district to confirm school assignments for this home.

Get pre-qualified for a loan
At Zillow Home Loans, we can pre-qualify you in as little as 5 minutes with no impact to your credit score.An equal housing lender. NMLS #10287.

