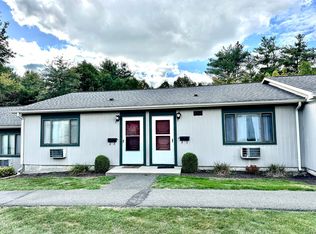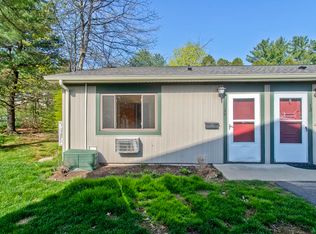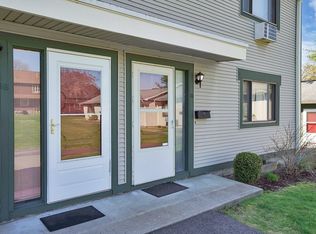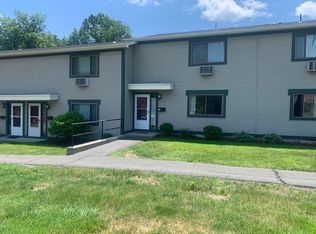Sold for $265,000
$265,000
170 E Hadley Rd APT 124, Amherst, MA 01002
2beds
1,008sqft
Condominium, Townhouse
Built in 1970
7,175 Square Feet Lot
$280,600 Zestimate®
$263/sqft
$2,197 Estimated rent
Home value
$280,600
Estimated sales range
Not available
$2,197/mo
Zestimate® history
Loading...
Owner options
Explore your selling options
What's special
This end unit Townhouse at The Brook with 2-bedrooms & 1.5 baths is move-in ready. The remodeled kitchen touts sleek, maple cabinetry, SS appliances, including microwave, w/ upgraded countertops & replacement window. The main level has an open floor plan living & dining room with wall-to-wall carpets, a wall A/C unit & newer slider (with outfitted blind) to a partitioned deck/patio. (The Association will likely replace the deck in the summer.) An updated half-bath completes the main floor. On the 2nd level are 2 good-sized bedrooms with wall-to-wall carpet. The larger one has 2 closets & A/C wall unit. Both share a full bath w/ newer vanity & cabinet. The basement provides a laundry area w/ washer & dryer, as well as storage. The Brook is popular because of its convenient PVTA bus access to town & campus, as well as for its in-ground pool for summer fun.
Zillow last checked: 8 hours ago
Listing updated: June 01, 2024 at 06:16am
Listed by:
Sally Malsch 413-519-4465,
5 College REALTORS® 413-549-5555
Bought with:
Thomas Bradbury
William Raveis R.E. & Home Services
Source: MLS PIN,MLS#: 73226707
Facts & features
Interior
Bedrooms & bathrooms
- Bedrooms: 2
- Bathrooms: 2
- Full bathrooms: 1
- 1/2 bathrooms: 1
Primary bedroom
- Features: Flooring - Wall to Wall Carpet, Closet - Double
- Level: Second
Bedroom 2
- Features: Closet, Flooring - Wall to Wall Carpet
- Level: Second
Primary bathroom
- Features: No
Bathroom 1
- Features: Bathroom - Half, Ceiling Fan(s), Flooring - Vinyl, Remodeled, Lighting - Sconce
- Level: First
Bathroom 2
- Features: Bathroom - Full, Bathroom - With Tub & Shower, Ceiling Fan(s), Remodeled, Lighting - Sconce
- Level: Second
Kitchen
- Features: Flooring - Vinyl, Dining Area, Countertops - Upgraded, Cabinets - Upgraded, Remodeled, Stainless Steel Appliances, Lighting - Overhead
- Level: Main,First
Living room
- Features: Flooring - Wall to Wall Carpet, Deck - Exterior, Exterior Access, Open Floorplan, Slider
- Level: Main,First
Heating
- Electric, Individual, Unit Control
Cooling
- Wall Unit(s)
Appliances
- Included: Range, Dishwasher, Microwave, Refrigerator, Washer, Dryer
- Laundry: Electric Dryer Hookup, Washer Hookup, In Basement, In Unit
Features
- Flooring: Vinyl, Carpet
- Windows: Insulated Windows, Screens
- Has basement: Yes
- Has fireplace: No
- Common walls with other units/homes: End Unit
Interior area
- Total structure area: 1,008
- Total interior livable area: 1,008 sqft
Property
Parking
- Total spaces: 2
- Parking features: Off Street, Assigned, Guest
- Uncovered spaces: 2
Features
- Entry location: Unit Placement(Street,Front)
- Patio & porch: Deck - Wood
- Exterior features: Deck - Wood, Screens, Rain Gutters
- Pool features: Association, In Ground
Lot
- Size: 7,175 sqft
Details
- Parcel number: M:0016D B:0124 L:0014,3010655
- Zoning: Res Cluste
Construction
Type & style
- Home type: Townhouse
- Property subtype: Condominium, Townhouse
Materials
- Frame
- Roof: Shingle
Condition
- Year built: 1970
Utilities & green energy
- Electric: 110 Volts, 220 Volts, Circuit Breakers
- Sewer: Public Sewer
- Water: Public
- Utilities for property: for Electric Range, for Electric Dryer, Washer Hookup
Community & neighborhood
Community
- Community features: Public Transportation, Pool, Walk/Jog Trails, Conservation Area, Private School, Public School, University
Location
- Region: Amherst
HOA & financial
HOA
- HOA fee: $408 monthly
- Amenities included: Pool, Laundry
- Services included: Water, Sewer, Insurance, Maintenance Structure, Road Maintenance, Maintenance Grounds, Snow Removal, Trash, Reserve Funds
Price history
| Date | Event | Price |
|---|---|---|
| 5/31/2024 | Sold | $265,000$263/sqft |
Source: MLS PIN #73226707 Report a problem | ||
| 4/22/2024 | Listed for sale | $265,000+419.6%$263/sqft |
Source: MLS PIN #73226707 Report a problem | ||
| 8/25/1995 | Sold | $51,000$51/sqft |
Source: Public Record Report a problem | ||
Public tax history
| Year | Property taxes | Tax assessment |
|---|---|---|
| 2025 | $3,872 +11.8% | $215,700 +15.3% |
| 2024 | $3,463 +7.5% | $187,100 +16.8% |
| 2023 | $3,220 -0.4% | $160,200 +5.4% |
Find assessor info on the county website
Neighborhood: South Amherst
Nearby schools
GreatSchools rating
- 8/10Crocker Farm Elementary SchoolGrades: PK-6Distance: 0.5 mi
- 5/10Amherst Regional Middle SchoolGrades: 7-8Distance: 2.4 mi
- 8/10Amherst Regional High SchoolGrades: 9-12Distance: 2.1 mi
Schools provided by the listing agent
- Elementary: Crocker Farm
- Middle: Amherst Reg Ms
- High: Amherst Reg Hs
Source: MLS PIN. This data may not be complete. We recommend contacting the local school district to confirm school assignments for this home.

Get pre-qualified for a loan
At Zillow Home Loans, we can pre-qualify you in as little as 5 minutes with no impact to your credit score.An equal housing lender. NMLS #10287.



