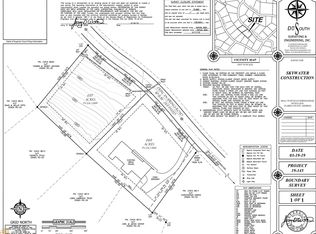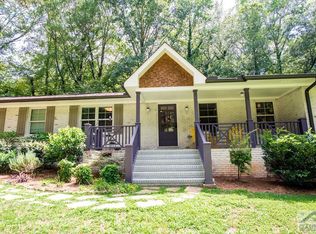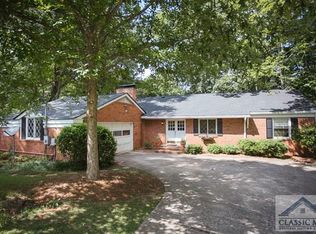Welcome to The House on the Hill with Courtyard patio. 3/2 up w 4th bed and full bath finished in full daylight bsmt w separate exterior access & interior access. Sweeping front lawn w mature trees and fresh new landscaping. Complete Reno by Skywater Construction. Everything in the home is chic & brand new. Taken down to studs & exterior brick. Thoughtful re-design of interior by Architect & Interior Designer for a luxe open floor plan. Front entrance leads to foyer entry into dining room, into open living concept & vaulted kitchen and living area. Large windows for lots of natural light. Upgraded light fixtures, plumbing fixtures and finishes throughout. Kitchen has Kitchenaid SS professional style appliances. Gas stove. Carerra marble countertops, custom cabinetry, aged brass plumbing and light fixtures. True butler's pantry + large storage pantry. Very large laundry room + very large mud room on main. 2 car garage. Master bedroom on main is spacious with 2 separate large closets, one walk in. Master bath with large soaker tub & extra large SPA shower w bench seat. 2 beautiful custom furniture style vanities with upgraded Brizo plumbing fixtures, oversized mirrors and cool sconces, quartz countertops & marble tile. Custom "cove" trim throughout home. Premium Baldwin door hardware throughout. Powder room is also full bath up. Both the full bath up & down are upgraded fixtures. All new 100% HVAC, plumbing, electrical, panel box, roof, water & service lines. The vacant lot next door @ 160 Duncan Springs is also avail for sale.
This property is off market, which means it's not currently listed for sale or rent on Zillow. This may be different from what's available on other websites or public sources.



