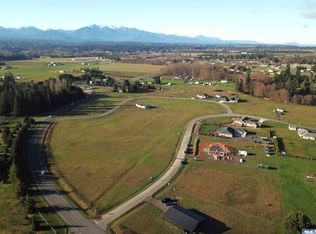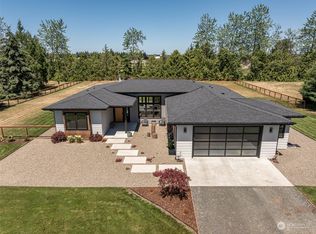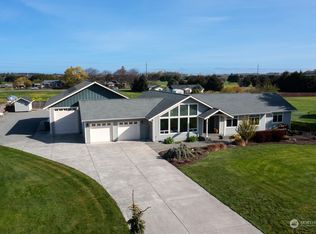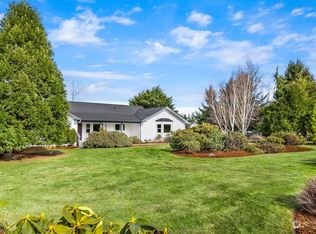Sold
Listed by:
Marjorie Sutter,
Ideal Real Estate,
Joanne Soderlind,
Ideal Real Estate
Bought with: Coldwell Banker Danforth
$650,000
170 Donaper Road, Sequim, WA 98382
3beds
1,797sqft
Single Family Residence
Built in 1999
1 Acres Lot
$654,300 Zestimate®
$362/sqft
$2,701 Estimated rent
Home value
$654,300
$582,000 - $733,000
$2,701/mo
Zestimate® history
Loading...
Owner options
Explore your selling options
What's special
Lovingly maintained single-story home on 1 acre with stunning views of the Olympic Mountains. Located near the end of a quiet dead-end road, this peaceful property features lush landscaping, fertile soil, and a sprinkler system connected to irrigation water. Inside, enjoy gleaming cherry hardwood floors, granite countertops, and skylights in the bathrooms that bring in natural light. The sunny, south-facing patio is perfect for relaxing and soaking in the mountain views. Just minutes from the Olympic Discovery Trail and Sunny Farms Grocery, this home offers the perfect balance of country charm and everyday convenience.
Zillow last checked: 8 hours ago
Listing updated: November 03, 2025 at 04:06am
Offers reviewed: Aug 07
Listed by:
Marjorie Sutter,
Ideal Real Estate,
Joanne Soderlind,
Ideal Real Estate
Bought with:
Danielle J Bidwell, 122921
Coldwell Banker Danforth
Source: NWMLS,MLS#: 2411049
Facts & features
Interior
Bedrooms & bathrooms
- Bedrooms: 3
- Bathrooms: 2
- Full bathrooms: 1
- 3/4 bathrooms: 1
- Main level bathrooms: 2
- Main level bedrooms: 3
Primary bedroom
- Level: Main
Bedroom
- Level: Main
Bedroom
- Level: Main
Bathroom three quarter
- Level: Main
Bathroom full
- Level: Main
Den office
- Level: Main
Kitchen with eating space
- Level: Main
Living room
- Level: Main
Utility room
- Level: Main
Heating
- Heat Pump, Electric
Cooling
- Heat Pump
Appliances
- Included: Dishwasher(s), Disposal, Microwave(s), Refrigerator(s), Stove(s)/Range(s), Garbage Disposal, Water Heater: Electric, Water Heater Location: Garage
Features
- Bath Off Primary, Central Vacuum, Ceiling Fan(s)
- Flooring: Ceramic Tile, Hardwood, Laminate, Carpet
- Windows: Skylight(s)
- Basement: None
- Has fireplace: No
Interior area
- Total structure area: 1,797
- Total interior livable area: 1,797 sqft
Property
Parking
- Total spaces: 3
- Parking features: Detached Carport, Driveway, Attached Garage, RV Parking
- Attached garage spaces: 3
- Has carport: Yes
Features
- Levels: One
- Stories: 1
- Patio & porch: Bath Off Primary, Built-In Vacuum, Ceiling Fan(s), Skylight(s), Vaulted Ceiling(s), Walk-In Closet(s), Water Heater
- Has view: Yes
- View description: Mountain(s)
Lot
- Size: 1 Acres
- Dimensions: 326.24 x 133.49 x 326.44 x 133.49
- Features: Dead End Street, Deck, Fenced-Partially, High Speed Internet, Irrigation, Outbuildings, Patio, RV Parking, Shop, Sprinkler System
- Topography: Level
- Residential vegetation: Fruit Trees, Garden Space
Details
- Parcel number: 043011329170
- Zoning: R1
- Zoning description: Jurisdiction: County
- Special conditions: Standard
Construction
Type & style
- Home type: SingleFamily
- Architectural style: Traditional
- Property subtype: Single Family Residence
Materials
- Cement Planked, Cement Plank
- Foundation: Poured Concrete
- Roof: Composition
Condition
- Very Good
- Year built: 1999
- Major remodel year: 1999
Utilities & green energy
- Electric: Company: PUD
- Sewer: Septic Tank
- Water: Shared Well
- Utilities for property: Astound
Community & neighborhood
Community
- Community features: CCRs
Location
- Region: Sequim
- Subdivision: Carlsborg
HOA & financial
HOA
- HOA fee: $60 monthly
- Association phone: 206-300-1883
Other
Other facts
- Listing terms: Cash Out,Conventional,VA Loan
- Cumulative days on market: 22 days
Price history
| Date | Event | Price |
|---|---|---|
| 10/3/2025 | Sold | $650,000+0%$362/sqft |
Source: | ||
| 8/20/2025 | Pending sale | $649,950$362/sqft |
Source: Olympic Listing Service #391153 Report a problem | ||
| 7/29/2025 | Listed for sale | $649,950+44.4%$362/sqft |
Source: | ||
| 3/24/2021 | Listing removed | -- |
Source: Owner Report a problem | ||
| 10/31/2018 | Sold | $450,000+3.4%$250/sqft |
Source: Public Record Report a problem | ||
Public tax history
| Year | Property taxes | Tax assessment |
|---|---|---|
| 2024 | $4,672 +7.6% | $591,157 +0.9% |
| 2023 | $4,341 -1.9% | $585,792 +1.8% |
| 2022 | $4,425 +12.3% | $575,233 +33% |
Find assessor info on the county website
Neighborhood: 98382
Nearby schools
GreatSchools rating
- NAGreywolf Elementary SchoolGrades: PK-2Distance: 1.7 mi
- 5/10Sequim Middle SchoolGrades: 6-8Distance: 3 mi
- 7/10Sequim Senior High SchoolGrades: 9-12Distance: 3.2 mi
Schools provided by the listing agent
- Middle: Sequim Mid
- High: Sequim Snr High
Source: NWMLS. This data may not be complete. We recommend contacting the local school district to confirm school assignments for this home.
Get pre-qualified for a loan
At Zillow Home Loans, we can pre-qualify you in as little as 5 minutes with no impact to your credit score.An equal housing lender. NMLS #10287.



