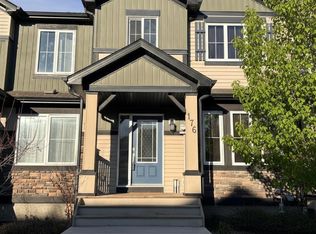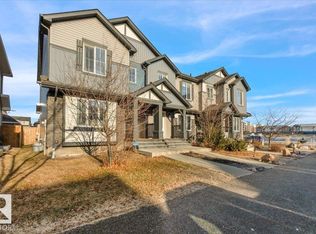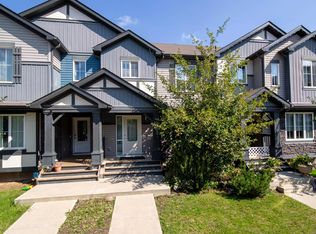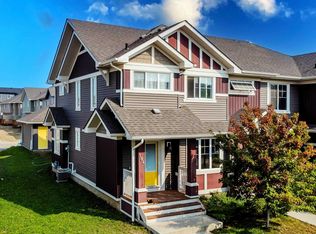This is a 2 storey half duplex homes that comes with 3 bedrooms, 2.5 bath and a double detached garage. With close to 1400 sf this home is in a ready for you to move-in and enjoy. The home comes with a very functional main floor floor plan. As you come in you will enter the main flex living space that is spacious and bright with tons of natural sunlight. The living space leads to the large kitchen with tons of cabinets, counterspace and a large island with eating bar. The kitchen comes with stainless steel appliances, and a gas stove. A half bath completes the main floor plan. The kitchen leads you to fully fenced, landscaped and decked backyard. Tons of space for you to enjoy all your summertime entertainment and for the kids to run around. Pet friendly subject to approval. The upper floors are functional with 3 bedrooms and a main bath. The primary bedroom has a walk-in closet and a 4 piece bath. All the bedrooms have blinds and shades for privacy and keep the sun out. The washer and dryer is also conveniently located on the upper floor. Air conditioning included The basement is unfinished. Lots of extra room for storage. This home is close to shopping, lots of green spaces, walking distance to a beautiful lake and with good access to Highway 2. Located just minutes from the new separate elementary school. Watch your children walk to school!
This property is off market, which means it's not currently listed for sale or rent on Zillow. This may be different from what's available on other websites or public sources.



