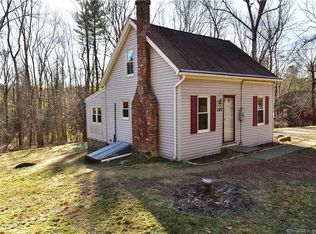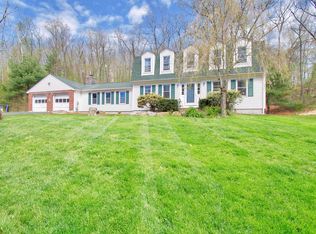This beautiful, well-maintained, Cape built in 2009 has much to offer. The spacious eat-in kitchen features granite counter tops with tile back splash, stainless-steel appliances and hardwood floors throughout the entire first floor. The beautiful kitchen connects to the family room with a cozy, propane gas fireplace and slider that leads to the spacious, private trex deck which features a lightly wooded backyard with beautiful views. This lovely Cape has 2 bedrooms and 2.5 baths with a first-floor office that could be converted into a 3rd bedroom and a formal dining room. The laundry is conveniently located on the first floor near the half bath with a side door leading to the outside. The carpeted stairway leads to the spacious Master Bedroom Suite that has wall to wall carpeting with a full bath and walk-in closet. The second bedroom also has wall to wall carpeting and a full bath at the top of the stairway. This home includes a spacious, 2 story Post & Beam Barn/2 car garage located in a private setting with central air, a wired generator in the basement that provides electricity to select areas of the home and a walk out basement with ample storage space. This home is a must see and has much to offer in a beautiful private setting.
This property is off market, which means it's not currently listed for sale or rent on Zillow. This may be different from what's available on other websites or public sources.

