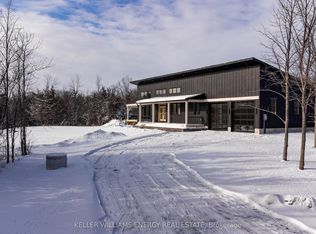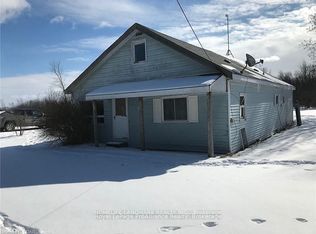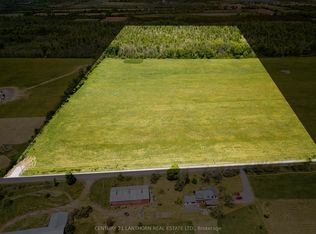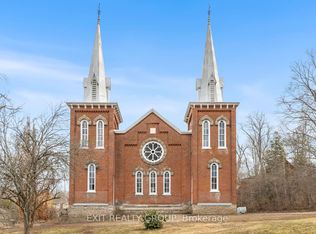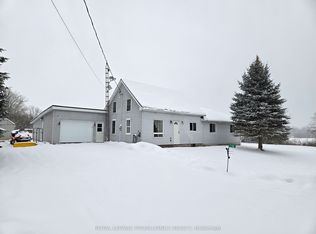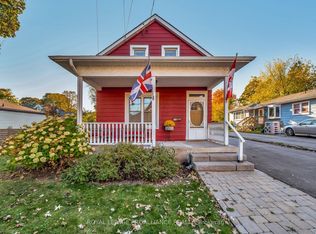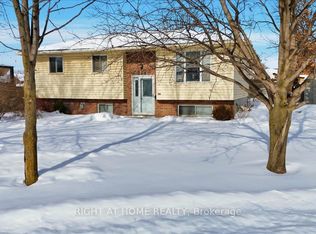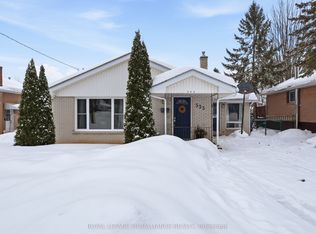This charming 3-bedroom bungalow offers an open-concept design that maximizes space and natural light, perfect for modern living. Situated on the peaceful outskirts of Picton, it is conveniently located just 15 minutes from public schools and colleges, and only 20 minutes from the stunning Sandbanks Provincial Park, ideal for outdoor enthusiasts. The home features an attached oversized double car garage, thoughtfully insulated for year-round use. Inside, the inviting living, dining, and kitchen areas are newly painted with neutral decor and adorned with newer laminate flooring, creating a fresh and welcoming atmosphere. The full basement includes one finished bedroom, while the remainder of the space is ready for your personal touch, offering great potential as an in-law suite or additional living area. Step outside to enjoy tranquil outdoor spaces that beckon relaxation and leisure. For those with a green thumb, the property also boasts a charming three-season greenhouse, perfect for cultivating your favourite plants and vegetables. This property is a unique blend of comfort, potential, and location, ideal for families, gardeners, or anyone seeking a peaceful lifestyle in a vibrant community. The well was drilled to 80' in 2023. Their is 55' of water currently. Trickle system pumps water to holding tank. 200amp updated panel in 2023
Pending
C$450,000
170 Crofton Rd N, Prince Edward County, ON K0K 1A0
4beds
1baths
Single Family Residence
Built in ----
0.46 Acres Lot
$-- Zestimate®
C$--/sqft
C$-- HOA
What's special
Open-concept designNewer laminate flooringTranquil outdoor spacesCharming three-season greenhouse
- 399 days |
- 48 |
- 4 |
Zillow last checked:
Listing updated:
Listed by:
ROYAL LEPAGE CREDIT VALLEY REAL ESTATE
Source: TRREB,MLS®#: X11923018 Originating MLS®#: Toronto Regional Real Estate Board
Originating MLS®#: Toronto Regional Real Estate Board
Facts & features
Interior
Bedrooms & bathrooms
- Bedrooms: 4
- Bathrooms: 1
Primary bedroom
- Level: Main
- Dimensions: 3.05 x 3.25
Bedroom
- Level: Main
- Dimensions: 2.92 x 2.41
Bedroom
- Level: Main
- Dimensions: 2.9 x 2.41
Bedroom
- Level: Lower
- Dimensions: 4.62 x 2.41
Dining room
- Level: Main
- Dimensions: 2.57 x 4.7
Kitchen
- Level: Main
- Dimensions: 3.1 x 4.06
Living room
- Level: Main
- Dimensions: 3.38 x 4.7
Heating
- Baseboard, Electric
Cooling
- None
Appliances
- Included: Water Heater Owned
Features
- Primary Bedroom - Main Floor
- Flooring: Carpet Free
- Basement: Partially Finished
- Has fireplace: No
Interior area
- Living area range: 1100-1500 null
Property
Parking
- Total spaces: 6
- Parking features: Private
- Has garage: Yes
Features
- Exterior features: Year Round Living
- Pool features: None
- Has view: Yes
- View description: Trees/Woods
- Waterfront features: None
Lot
- Size: 0.46 Acres
- Features: Rectangular Lot
- Topography: Dry,Partially Cleared
Details
- Additional structures: Garden Shed, Greenhouse
- Parcel number: 550090306
Construction
Type & style
- Home type: SingleFamily
- Architectural style: Bungalow
- Property subtype: Single Family Residence
Materials
- Aluminum Siding, Brick Front
- Foundation: Poured Concrete
- Roof: Shingle
Utilities & green energy
- Sewer: Septic
- Water: Drilled Well
- Utilities for property: Cable Available, Cell Services, Electricity Connected, Internet High Speed, Phone Available
Community & HOA
Location
- Region: Prince Edward County
Financial & listing details
- Annual tax amount: C$2,456
- Date on market: 1/15/2025
ROYAL LEPAGE CREDIT VALLEY REAL ESTATE
By pressing Contact Agent, you agree that the real estate professional identified above may call/text you about your search, which may involve use of automated means and pre-recorded/artificial voices. You don't need to consent as a condition of buying any property, goods, or services. Message/data rates may apply. You also agree to our Terms of Use. Zillow does not endorse any real estate professionals. We may share information about your recent and future site activity with your agent to help them understand what you're looking for in a home.
Price history
Price history
Price history is unavailable.
Public tax history
Public tax history
Tax history is unavailable.Climate risks
Neighborhood: K0K
Nearby schools
GreatSchools rating
No schools nearby
We couldn't find any schools near this home.
- Loading
