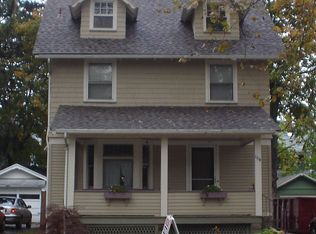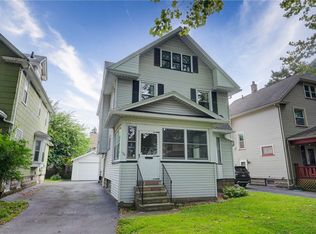Closed
$217,000
170 Crawford St, Rochester, NY 14620
5beds
1,678sqft
Single Family Residence
Built in 1914
3,998.81 Square Feet Lot
$255,100 Zestimate®
$129/sqft
$2,514 Estimated rent
Maximize your home sale
Get more eyes on your listing so you can sell faster and for more.
Home value
$255,100
$230,000 - $283,000
$2,514/mo
Zestimate® history
Loading...
Owner options
Explore your selling options
What's special
Gorgeous Ellwanger Barry styled 4/5 bed, 1.5 full bath home, renamed Highland Park Neighborhood in 2007 to highlight the beauty, entertainment and proximity of everything city living has to offer! The large foyer showcases the original oak trim and the 1910's era. Original hardwoods are under the carpets. Today’s buyers will appreciate the versatile open 1st floor plan that showcase the original pocket doors that separate the Livingroom from the formal dinning room. Beautiful original built in's. Updates include electrical service, replacement windows, French drain, Blown in insulation in the attic and basement, brand new sewer line to the street,1st floor laundry (could be moved back to basement and room could be made a bedroom/office,! Catch the breeze on the beautiful front porch! Ample parking and storage with 1 car detached garage. A MUST SEE for city movers! This home possess all its classic old world charm!
Zillow last checked: 8 hours ago
Listing updated: April 20, 2023 at 06:56am
Listed by:
Michael W Slusser 585-208-2933,
Real Broker NY LLC
Bought with:
Elizabeth McKane Richmond, 30RI1017765
RE/MAX Realty Group
Source: NYSAMLSs,MLS#: R1456663 Originating MLS: Rochester
Originating MLS: Rochester
Facts & features
Interior
Bedrooms & bathrooms
- Bedrooms: 5
- Bathrooms: 2
- Full bathrooms: 1
- 1/2 bathrooms: 1
- Main level bathrooms: 1
- Main level bedrooms: 1
Heating
- Gas, Forced Air
Appliances
- Included: Dryer, Gas Oven, Gas Range, Gas Water Heater, Refrigerator, Washer
- Laundry: In Basement, Main Level
Features
- Den, Separate/Formal Dining Room, Entrance Foyer, Eat-in Kitchen, Separate/Formal Living Room, Home Office, Natural Woodwork, Window Treatments, Bedroom on Main Level, Programmable Thermostat
- Flooring: Carpet, Hardwood, Laminate, Varies
- Windows: Drapes
- Basement: Full,Sump Pump
- Has fireplace: No
Interior area
- Total structure area: 1,678
- Total interior livable area: 1,678 sqft
Property
Parking
- Total spaces: 1
- Parking features: Detached, Garage, Driveway
- Garage spaces: 1
Features
- Patio & porch: Deck, Open, Porch
- Exterior features: Deck, Fence
- Fencing: Partial
Lot
- Size: 3,998 sqft
- Dimensions: 40 x 100
- Features: Near Public Transit, Residential Lot
Details
- Parcel number: 26140012181000030900000000
- Special conditions: Standard
Construction
Type & style
- Home type: SingleFamily
- Architectural style: Colonial
- Property subtype: Single Family Residence
Materials
- Composite Siding
- Foundation: Poured
- Roof: Asphalt
Condition
- Resale
- Year built: 1914
Utilities & green energy
- Electric: Circuit Breakers
- Sewer: Connected
- Water: Connected, Public
- Utilities for property: Cable Available, High Speed Internet Available, Sewer Connected, Water Connected
Community & neighborhood
Location
- Region: Rochester
- Subdivision: Ellwanger & Barry
Other
Other facts
- Listing terms: Cash,Conventional,FHA,VA Loan
Price history
| Date | Event | Price |
|---|---|---|
| 4/7/2023 | Sold | $217,000+9%$129/sqft |
Source: | ||
| 2/28/2023 | Pending sale | $199,000$119/sqft |
Source: | ||
| 2/22/2023 | Listed for sale | $199,000$119/sqft |
Source: | ||
Public tax history
| Year | Property taxes | Tax assessment |
|---|---|---|
| 2024 | -- | $217,000 +26.4% |
| 2023 | -- | $171,700 |
| 2022 | -- | $171,700 |
Find assessor info on the county website
Neighborhood: Ellwanger-Barry
Nearby schools
GreatSchools rating
- 2/10Anna Murray-Douglass AcademyGrades: PK-8Distance: 0.5 mi
- 1/10James Monroe High SchoolGrades: 9-12Distance: 0.7 mi
- 2/10School Without WallsGrades: 9-12Distance: 0.8 mi
Schools provided by the listing agent
- District: Rochester
Source: NYSAMLSs. This data may not be complete. We recommend contacting the local school district to confirm school assignments for this home.

