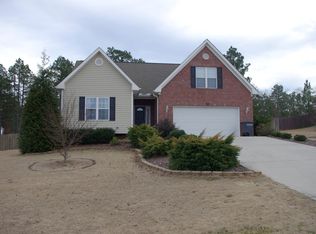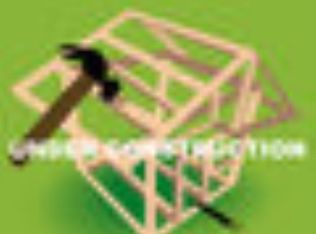-What a wonderful home with plenty of room for everyone & everything!!! Lovely green lawn & soft pine woods out back, sits on almost 3/4 acre, complete with lg outbuilding & treehouse. Inside boasts over 3000sqft of custom finishes, like wainscoting in the dining room, board-and-batten entry, Honey toned hardwood floors warm the upstairs spaces, downstairs is professionally finished basement, where there are 2-large rooms with boxed windows, a full bathroom, bedroom, & a kitchenette type area.
This property is off market, which means it's not currently listed for sale or rent on Zillow. This may be different from what's available on other websites or public sources.

