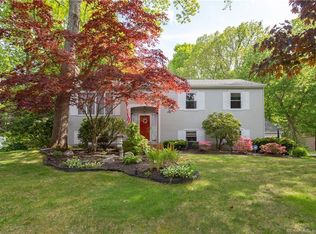Sold for $450,000 on 03/31/25
$450,000
170 Country Club Road, Torrington, CT 06790
3beds
2,383sqft
Single Family Residence
Built in 1976
0.35 Acres Lot
$465,700 Zestimate®
$189/sqft
$3,155 Estimated rent
Home value
$465,700
$391,000 - $554,000
$3,155/mo
Zestimate® history
Loading...
Owner options
Explore your selling options
What's special
This stunning three-bedroom 9 room East Side Colonial offers charm with modern updates, featuring 2.5 baths and a beautifully updated kitchen with sleek granite countertops and ample cabinet space. The open-concept design seamlessly connects the formal living room, elegant dining room, and inviting family room, creating a perfect flow for both everyday living and entertaining. A spacious recreational room adds versatility, while the three-seasons sunporch provides a serene retreat to enjoy natural light year-round. Many upgrades including new driveway and kitchen. Lots of storage with this Classic Colonial. Character meets contemporary convenience in this exceptional home-ready to welcome you in style!
Zillow last checked: 8 hours ago
Listing updated: March 31, 2025 at 11:02am
Listed by:
Joanne M. Donne 860-480-1035,
The Washington Agency 860-482-7044
Bought with:
Wieslawa Fretto, RES.0763635
Cohen Agency
Source: Smart MLS,MLS#: 24066257
Facts & features
Interior
Bedrooms & bathrooms
- Bedrooms: 3
- Bathrooms: 3
- Full bathrooms: 2
- 1/2 bathrooms: 1
Primary bedroom
- Features: Full Bath, Walk-In Closet(s), Wall/Wall Carpet
- Level: Upper
- Area: 192 Square Feet
- Dimensions: 16 x 12
Bedroom
- Features: Walk-In Closet(s)
- Level: Upper
- Area: 144 Square Feet
- Dimensions: 12 x 12
Bedroom
- Level: Upper
- Area: 108 Square Feet
- Dimensions: 12 x 9
Dining room
- Features: Hardwood Floor
- Level: Main
- Area: 132 Square Feet
- Dimensions: 11 x 12
Family room
- Features: Fireplace
- Level: Main
- Area: 234 Square Feet
- Dimensions: 18 x 13
Kitchen
- Features: Vaulted Ceiling(s), Breakfast Bar, Built-in Features, Granite Counters, Tile Floor
- Level: Main
- Area: 299 Square Feet
- Dimensions: 23 x 13
Living room
- Features: Hardwood Floor
- Level: Main
- Area: 276 Square Feet
- Dimensions: 23 x 12
Rec play room
- Features: Built-in Features
- Level: Lower
- Area: 418 Square Feet
- Dimensions: 22 x 19
Sun room
- Level: Main
- Area: 209 Square Feet
- Dimensions: 11 x 19
Heating
- Hot Water, Natural Gas
Cooling
- Attic Fan, Whole House Fan
Appliances
- Included: Gas Cooktop, Oven/Range, Microwave, Refrigerator, Dishwasher, Disposal, Gas Water Heater, Water Heater
- Laundry: Lower Level
Features
- Doors: Storm Door(s), French Doors
- Windows: Thermopane Windows
- Basement: Full
- Attic: Access Via Hatch
- Number of fireplaces: 1
Interior area
- Total structure area: 2,383
- Total interior livable area: 2,383 sqft
- Finished area above ground: 2,163
- Finished area below ground: 220
Property
Parking
- Total spaces: 6
- Parking features: Attached, Paved, Driveway, Garage Door Opener, Asphalt
- Attached garage spaces: 2
- Has uncovered spaces: Yes
Features
- Patio & porch: Enclosed, Porch
- Exterior features: Rain Gutters
Lot
- Size: 0.35 Acres
- Features: Level
Details
- Additional structures: Shed(s)
- Parcel number: 883361
- Zoning: R15S
Construction
Type & style
- Home type: SingleFamily
- Architectural style: Colonial
- Property subtype: Single Family Residence
Materials
- Vinyl Siding
- Foundation: Concrete Perimeter
- Roof: Asphalt
Condition
- New construction: No
- Year built: 1976
Utilities & green energy
- Sewer: Public Sewer
- Water: Public
- Utilities for property: Cable Available
Green energy
- Energy efficient items: Doors, Windows
Community & neighborhood
Community
- Community features: Golf, Health Club, Lake, Library, Medical Facilities, Park, Pool, Shopping/Mall
Location
- Region: Torrington
Price history
| Date | Event | Price |
|---|---|---|
| 3/31/2025 | Sold | $450,000+5.9%$189/sqft |
Source: | ||
| 3/10/2025 | Pending sale | $425,000$178/sqft |
Source: | ||
| 2/19/2025 | Listed for sale | $425,000$178/sqft |
Source: | ||
Public tax history
| Year | Property taxes | Tax assessment |
|---|---|---|
| 2025 | $9,434 +56% | $245,350 +94.6% |
| 2024 | $6,048 +0% | $126,070 |
| 2023 | $6,046 +1.7% | $126,070 |
Find assessor info on the county website
Neighborhood: Torringford
Nearby schools
GreatSchools rating
- 4/10Torringford SchoolGrades: K-3Distance: 1.1 mi
- 3/10Torrington Middle SchoolGrades: 6-8Distance: 0.6 mi
- 2/10Torrington High SchoolGrades: 9-12Distance: 1.8 mi

Get pre-qualified for a loan
At Zillow Home Loans, we can pre-qualify you in as little as 5 minutes with no impact to your credit score.An equal housing lender. NMLS #10287.
Sell for more on Zillow
Get a free Zillow Showcase℠ listing and you could sell for .
$465,700
2% more+ $9,314
With Zillow Showcase(estimated)
$475,014