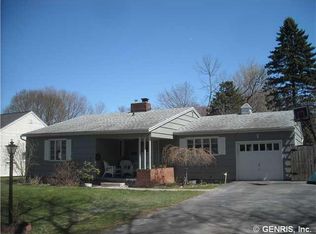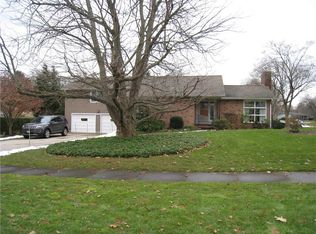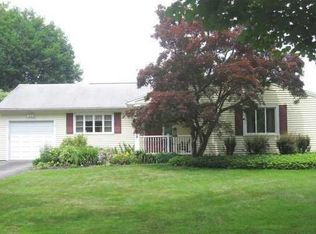Bright and sunny Brighton Cape/Ranch conveniently located near Ellison Park and expressways to everywhere! Located in a wonderful, walkable and quiet neighborhood that leads you to your own backyard resort (with a Gunite in ground pool!) FIRST FLOOR includes 3 nice bedrooms, updated full bath, updated eat in kitchen with QUARTZ COUNTERTOPS, spacious living room and warm/bright family room. The second floor suite has another full bath and large bedroom. Head out the sliders from the family room to a nice deck and into your POOL PARADISE! Other updates include roof (2019), windows, flooring and carpeting. 2111 total square feet of bliss... 2021-09-04
This property is off market, which means it's not currently listed for sale or rent on Zillow. This may be different from what's available on other websites or public sources.


