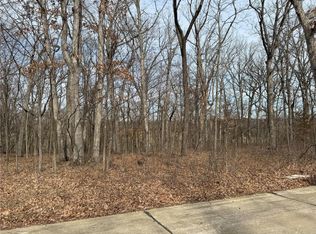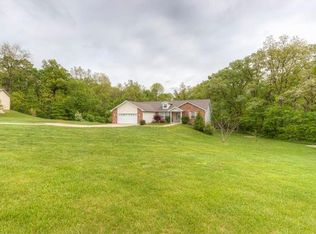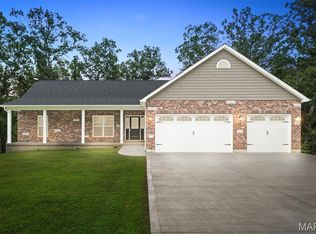Closed
Listing Provided by:
David Nations 314-775-2777,
Keller Williams Realty St. Louis
Bought with: Berkshire Hathaway HomeServices Alliance Real Estate
Price Unknown
170 Clarks Pointe Dr, Hawk Point, MO 63349
4beds
4,258sqft
Single Family Residence
Built in 2006
7.15 Acres Lot
$632,500 Zestimate®
$--/sqft
$3,041 Estimated rent
Home value
$632,500
$595,000 - $677,000
$3,041/mo
Zestimate® history
Loading...
Owner options
Explore your selling options
What's special
Are you looking for your own private retreat? On over 7 acres of cleared and wooded land, complete with a pond and access to Coon Creek, this property has everything you need. A private driveway takes you through the woods to the beautiful brick ranch home surrounded by meticulous landscaping. The foyer opens to the dining rm w/hardwoods and vaulted great rm. You'll love the details: archways, built-in shelves & two-sided stone fireplace that opens to the kitchen. Gather in the breakfast rm or around the large kitchen island. Vaulted primary suite has dual-sink vanity, tile-surround shower & jet tub. Two more BR, office, full and half baths & laundry/mud room on main level. Finished LL has amazing family space! Kitchenette, woodburning stove, bedroom, full bath, and French doors that walk out to the huge patio w/hot tub & shaded backyard. Plenty of parking w/3-car garage & storage shed. Summer memories are yours to make as you splash in the creek and hike through the wooded paths.
Zillow last checked: 8 hours ago
Listing updated: April 28, 2025 at 06:14pm
Listing Provided by:
David Nations 314-775-2777,
Keller Williams Realty St. Louis
Bought with:
Terry M Guempel, 1999117411
Berkshire Hathaway HomeServices Alliance Real Estate
Source: MARIS,MLS#: 23052147 Originating MLS: St. Louis Association of REALTORS
Originating MLS: St. Louis Association of REALTORS
Facts & features
Interior
Bedrooms & bathrooms
- Bedrooms: 4
- Bathrooms: 4
- Full bathrooms: 3
- 1/2 bathrooms: 1
- Main level bathrooms: 3
- Main level bedrooms: 3
Primary bedroom
- Features: Floor Covering: Carpeting
- Level: Main
- Area: 238
- Dimensions: 17x14
Bedroom
- Features: Floor Covering: Carpeting
- Level: Main
- Area: 132
- Dimensions: 11x12
Bedroom
- Features: Floor Covering: Carpeting
- Level: Main
- Area: 154
- Dimensions: 14x11
Bedroom
- Features: Floor Covering: Carpeting
- Level: Lower
- Area: 168
- Dimensions: 12x14
Bonus room
- Features: Floor Covering: Carpeting
- Level: Lower
- Area: 147
- Dimensions: 7x21
Breakfast room
- Features: Floor Covering: Ceramic Tile
- Level: Main
- Area: 165
- Dimensions: 11x15
Dining room
- Features: Floor Covering: Wood
- Level: Main
- Area: 165
- Dimensions: 15x11
Family room
- Features: Floor Covering: Carpeting
- Level: Lower
- Area: 364
- Dimensions: 14x26
Kitchen
- Features: Floor Covering: Ceramic Tile
- Level: Main
- Area: 510
- Dimensions: 17x30
Laundry
- Features: Floor Covering: Ceramic Tile
- Level: Main
- Area: 48
- Dimensions: 8x6
Living room
- Features: Floor Covering: Carpeting
- Level: Main
- Area: 396
- Dimensions: 18x22
Office
- Features: Floor Covering: Carpeting
- Level: Main
- Area: 143
- Dimensions: 13x11
Recreation room
- Features: Floor Covering: Ceramic Tile
- Level: Lower
- Area: 765
- Dimensions: 17x45
Sitting room
- Features: Floor Covering: Laminate
- Level: Lower
- Area: 225
- Dimensions: 15x15
Heating
- Propane, Forced Air
Cooling
- Central Air, Electric
Appliances
- Included: Propane Water Heater, Dishwasher, Disposal, Microwave, Electric Range, Electric Oven
- Laundry: Main Level
Features
- Kitchen/Dining Room Combo, Separate Dining, Entrance Foyer, Bookcases, Vaulted Ceiling(s), Breakfast Bar, Breakfast Room, Kitchen Island, Eat-in Kitchen, Pantry, Double Vanity, Separate Shower
- Flooring: Carpet, Hardwood
- Doors: Panel Door(s), French Doors
- Basement: Partially Finished,Sleeping Area,Walk-Out Access
- Number of fireplaces: 2
- Fireplace features: Recreation Room, Basement, Living Room, Free Standing
Interior area
- Total structure area: 4,258
- Total interior livable area: 4,258 sqft
- Finished area above ground: 2,589
- Finished area below ground: 1,669
Property
Parking
- Total spaces: 3
- Parking features: Attached, Garage, Off Street
- Attached garage spaces: 3
Features
- Levels: One
- Patio & porch: Patio
Lot
- Size: 7.15 Acres
- Features: Adjoins Wooded Area, Cul-De-Sac, Wooded
Details
- Additional structures: Shed(s)
- Parcel number: 181001000000010016
- Special conditions: Standard
Construction
Type & style
- Home type: SingleFamily
- Architectural style: Traditional,Ranch
- Property subtype: Single Family Residence
Materials
- Stone Veneer, Brick Veneer, Vinyl Siding
Condition
- Year built: 2006
Utilities & green energy
- Sewer: Septic Tank
- Water: Well
- Utilities for property: Natural Gas Available
Community & neighborhood
Location
- Region: Hawk Point
- Subdivision: Clarks Pointe Estate
Other
Other facts
- Listing terms: Cash,Conventional,FHA,VA Loan
- Ownership: Private
- Road surface type: Concrete
Price history
| Date | Event | Price |
|---|---|---|
| 11/22/2023 | Sold | -- |
Source: | ||
| 10/30/2023 | Pending sale | $599,000$141/sqft |
Source: | ||
| 10/3/2023 | Price change | $599,000-3.4%$141/sqft |
Source: | ||
| 9/7/2023 | Listed for sale | $620,000-4.6%$146/sqft |
Source: | ||
| 8/24/2023 | Listing removed | -- |
Source: | ||
Public tax history
| Year | Property taxes | Tax assessment |
|---|---|---|
| 2024 | $4,863 +18% | $78,818 +17.4% |
| 2023 | $4,121 +5.8% | $67,141 |
| 2022 | $3,894 | $67,141 +5.1% |
Find assessor info on the county website
Neighborhood: 63349
Nearby schools
GreatSchools rating
- 9/10Lincoln Elementary SchoolGrades: K-5Distance: 4.5 mi
- 5/10Troy Middle SchoolGrades: 6-8Distance: 5.6 mi
- 6/10Troy Buchanan High SchoolGrades: 9-12Distance: 7 mi
Schools provided by the listing agent
- Elementary: Boone Elem.
- Middle: Troy South Middle School
- High: Troy Buchanan High
Source: MARIS. This data may not be complete. We recommend contacting the local school district to confirm school assignments for this home.
Sell for more on Zillow
Get a free Zillow Showcase℠ listing and you could sell for .
$632,500
2% more+ $12,650
With Zillow Showcase(estimated)
$645,150

