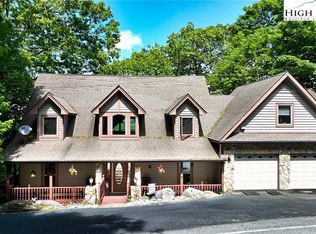Sold for $575,000
$575,000
170 Chestnut Way Road, Beech Mountain, NC 28604
4beds
1,834sqft
Single Family Residence
Built in 2002
0.32 Acres Lot
$564,500 Zestimate®
$314/sqft
$2,879 Estimated rent
Home value
$564,500
$469,000 - $677,000
$2,879/mo
Zestimate® history
Loading...
Owner options
Explore your selling options
What's special
**PRICED to SELL!!** Welcome to "Chestnut View Paradise," a 4 BEDROOM - 3 BATH mountain home that embodies everything you desire: stunning year-round views, a prime location, tasteful renovations, an exceptional price, level entry & an impressive rental history! Priced at just $575,000, this gem offers an incredible opportunity to own a 2nd home & offset expenses w/ rental income. ($74K 2023 & 2024 and 2025 YTD $9785). Nestled just off of ST. ANDREWS ROAD it is ideal for the GOLFER of the family as well as those who want to relax at the Beech Mountain Club's outdoor heated pool. The sellers have poured their hearts into the renovations, creating a space adorned with modern, high-end upgrades. The open floor plan invites natural light through a wall of windows, framing the majestic long-range mountain views. The kitchen, upgraded with granite countertops, a chic tile backsplash and stainless steel appliances, serve as a culinary haven. The main level includes a guest bedroom, full bath & the family room has a cozy stone fireplace.
Venture outside on the rear deck to enjoy the views & stargaze w/ a glass of wine! The lower level offers 3 add'l bedrooms and 2 full bathrooms. The primary bedroom suite boasts breathtaking views and a beautifully renovated bathroom with a walk-in tiled shower. Recent updates include new furniture, lighting, ceiling fans, interior paint, new windows, wall heaters with smart thermostats enhancing the home's modern conveniences. The retaining wall and parking pad were skillfully rebuilt and engineered in 2023 by RC Excavating. This mountain retreat is sold turnkey, fully furnished and is Beech Mountain Club eligible.
Zillow last checked: 8 hours ago
Listing updated: April 30, 2025 at 04:08pm
Listed by:
Cindy Giarrusso 828-737-3100,
Blue Ridge Realty & Investment
Bought with:
Alaina Farthing, 301795
The Summit Group Of The Carolinas
Source: High Country AOR,MLS#: 251739 Originating MLS: High Country Association of Realtors Inc.
Originating MLS: High Country Association of Realtors Inc.
Facts & features
Interior
Bedrooms & bathrooms
- Bedrooms: 4
- Bathrooms: 3
- Full bathrooms: 3
Heating
- Baseboard, Electric, Space Heater, Wall Furnace
Cooling
- None
Appliances
- Included: Dryer, Dishwasher, Electric Range, Disposal, Microwave Hood Fan, Microwave, Refrigerator, Washer
- Laundry: Upper Level
Features
- Cathedral Ceiling(s), Furnished, Window Treatments
- Windows: Window Treatments
- Basement: Exterior Entry
- Number of fireplaces: 1
- Fireplace features: One, Other, See Remarks, Stone
- Furnished: Yes
Interior area
- Total structure area: 1,834
- Total interior livable area: 1,834 sqft
- Finished area above ground: 1,834
- Finished area below ground: 0
Property
Parking
- Parking features: Driveway, Gravel, No Garage, Private
- Has uncovered spaces: Yes
Features
- Levels: Two
- Stories: 2
- Patio & porch: Open
- Exterior features: Gravel Driveway
- Pool features: Community
- Has view: Yes
- View description: Long Range, Mountain(s)
Lot
- Size: 0.32 Acres
Details
- Parcel number: 1940988040000
Construction
Type & style
- Home type: SingleFamily
- Architectural style: Mountain
- Property subtype: Single Family Residence
Materials
- Vinyl Siding, Wood Frame
- Roof: Asphalt,Shingle
Condition
- Year built: 2002
Utilities & green energy
- Sewer: Public Sewer
- Water: Public
- Utilities for property: High Speed Internet Available
Community & neighborhood
Community
- Community features: Club Membership Available, Clubhouse, Fitness Center, Golf, Lake, Pickleball, Pool, Skiing, Tennis Court(s), Trails/Paths, Long Term Rental Allowed, Short Term Rental Allowed
Location
- Region: Banner Elk
- Subdivision: CreekRidge
Other
Other facts
- Listing terms: Cash,Conventional,New Loan
- Road surface type: Paved
Price history
| Date | Event | Price |
|---|---|---|
| 4/30/2025 | Sold | $575,000$314/sqft |
Source: | ||
| 3/11/2025 | Contingent | $575,000$314/sqft |
Source: | ||
| 3/2/2025 | Price change | $575,000-4%$314/sqft |
Source: | ||
| 1/29/2025 | Price change | $599,000-4.2%$327/sqft |
Source: | ||
| 9/12/2024 | Listed for sale | $625,000+4.2%$341/sqft |
Source: | ||
Public tax history
Tax history is unavailable.
Neighborhood: 28604
Nearby schools
GreatSchools rating
- 7/10Valle Crucis ElementaryGrades: PK-8Distance: 5.8 mi
- 8/10Watauga HighGrades: 9-12Distance: 12.9 mi
Schools provided by the listing agent
- Elementary: Valle Crucis
- High: Watauga
Source: High Country AOR. This data may not be complete. We recommend contacting the local school district to confirm school assignments for this home.
Get pre-qualified for a loan
At Zillow Home Loans, we can pre-qualify you in as little as 5 minutes with no impact to your credit score.An equal housing lender. NMLS #10287.
