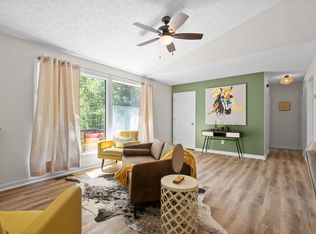Lake home deluxe! Like new 2 Bedroom, 2 Bath home ~ C/H/A ~ Tile flooring ~ 15x44 Basement ~ 15x44 Screened in back porch with lake view ~ 15x44 Carport for your boat ~ City water ~ Underground utilities ~ Home was finished out in 2018 ~ Walking distance to Danville Boat Dock ~ Extra lot beside house included ~ Furnishings are available for a "turn key" lake home!
This property is off market, which means it's not currently listed for sale or rent on Zillow. This may be different from what's available on other websites or public sources.

