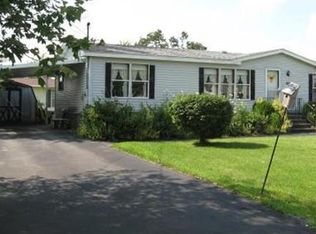Sold for $215,000 on 06/07/24
$215,000
170 Champagne Rd, Gardner, MA 01440
2beds
875sqft
Mobile Home
Built in 1996
-- sqft lot
$-- Zestimate®
$246/sqft
$2,383 Estimated rent
Home value
Not available
Estimated sales range
Not available
$2,383/mo
Zestimate® history
Loading...
Owner options
Explore your selling options
What's special
Sought after pet friendly Heritage Park 55+ community. Welcome home to tastefuly "remodeled" 1996 double wide offering cathedral ceilings, upgraded kitchen w/new cabinets/under cab lighting, granite counter tops, center island & ss applnces open to the DR & entertaining LR. Spacious "Master" BR w/walk in closet! 2nd BR can be used as craft or office space. New Full bath has walk in shower, stackable washer/dryer. New Windows, New ss appliances, New flooring, New sheetrock walls, hot water heater, generator hookup but wait theres more~Central A/C. The back yard oasis awaits your company~patio with attached gazebo. Great for BBQ's! Multiple perennial surprises! Complete with paved drive, an oversized 1 car carport with add't parking, a 24'x10' storage shed! Low maintenance vinyl siding. Subject to applicant park approval prior to sale. 1st showings to begin May 17th 4-5:30 at "after hours" Open House. Open Houses 5-18 from 10-11:30 & 5-19 from 2-3:30.
Zillow last checked: 8 hours ago
Listing updated: June 07, 2024 at 07:43pm
Listed by:
Donna Warfield 508-479-1407,
RE/MAX Vision 508-757-4200,
Kimberly Clark 978-906-1503
Bought with:
Jackie Esielionis
LAER Realty Partners
Source: MLS PIN,MLS#: 73236620
Facts & features
Interior
Bedrooms & bathrooms
- Bedrooms: 2
- Bathrooms: 1
- Full bathrooms: 1
Primary bedroom
- Level: First
- Area: 169
- Dimensions: 13 x 13
Bedroom 2
- Level: First
- Area: 108
- Dimensions: 12 x 9
Primary bathroom
- Features: No
Bathroom 1
- Features: Bathroom - Full, Flooring - Laminate, Dryer Hookup - Electric, Washer Hookup
- Level: First
- Area: 72
- Dimensions: 9 x 8
Kitchen
- Features: Cathedral Ceiling(s), Flooring - Laminate, Dining Area, Countertops - Stone/Granite/Solid, Kitchen Island, Cabinets - Upgraded, Exterior Access, Open Floorplan, Remodeled, Stainless Steel Appliances
- Level: First
- Area: 160
- Dimensions: 16 x 10
Living room
- Features: Cathedral Ceiling(s), Flooring - Laminate, Exterior Access, Open Floorplan, Remodeled
- Level: First
- Area: 256
- Dimensions: 16 x 16
Heating
- Forced Air, Oil
Cooling
- Central Air
Appliances
- Laundry: Electric Dryer Hookup, Washer Hookup
Features
- Flooring: Carpet, Laminate
- Doors: Storm Door(s)
- Has basement: No
- Has fireplace: No
Interior area
- Total structure area: 875
- Total interior livable area: 875 sqft
Property
Parking
- Total spaces: 4
- Parking features: Attached, Carport, Paved Drive, Off Street, Stone/Gravel, Paved
- Attached garage spaces: 1
- Has carport: Yes
- Uncovered spaces: 3
Accessibility
- Accessibility features: No
Features
- Patio & porch: Patio, Covered
- Exterior features: Patio, Covered Patio/Deck, Rain Gutters, Storage, Gazebo, Garden
Lot
- Features: Level
Details
- Additional structures: Gazebo
- Foundation area: 1008
- Zoning: 0
Construction
Type & style
- Home type: MobileManufactured
- Property subtype: Mobile Home
Materials
- Modular
- Foundation: Slab
- Roof: Shingle
Condition
- Year built: 1996
Utilities & green energy
- Electric: Circuit Breakers
- Sewer: Public Sewer
- Water: Public
- Utilities for property: for Gas Range, for Electric Dryer, Washer Hookup
Community & neighborhood
Community
- Community features: Public Transportation, Shopping, Medical Facility, Highway Access, Sidewalks
Senior living
- Senior community: Yes
Location
- Region: Gardner
HOA & financial
HOA
- Has HOA: Yes
- HOA fee: $518 monthly
Other
Other facts
- Body type: Double Wide
- Road surface type: Paved
Price history
| Date | Event | Price |
|---|---|---|
| 6/7/2024 | Sold | $215,000$246/sqft |
Source: MLS PIN #73236620 | ||
| 5/13/2024 | Listed for sale | $215,000+87%$246/sqft |
Source: MLS PIN #73236620 | ||
| 9/29/2021 | Sold | $115,000$131/sqft |
Source: MLS PIN #72872133 | ||
Public tax history
Tax history is unavailable.
Neighborhood: 01440
Nearby schools
GreatSchools rating
- 3/10Gardner Elementary SchoolGrades: PK-4Distance: 1.1 mi
- 5/10Gardner High SchoolGrades: 8-12Distance: 1.7 mi
- 4/10Gardner Middle SchoolGrades: 5-7Distance: 1.7 mi
Schools provided by the listing agent
- Middle: Gardner Ms
- High: Gardner Hs
Source: MLS PIN. This data may not be complete. We recommend contacting the local school district to confirm school assignments for this home.
