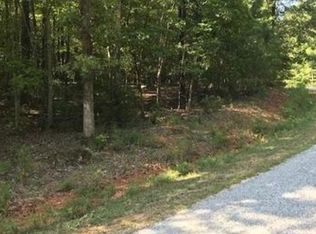Sold for $606,500
$606,500
170 Cedar Rock Rd, Ridgeway, SC 29130
3beds
3,085sqft
SingleFamily
Built in 1999
5.4 Acres Lot
$617,100 Zestimate®
$197/sqft
$3,606 Estimated rent
Home value
$617,100
Estimated sales range
Not available
$3,606/mo
Zestimate® history
Loading...
Owner options
Explore your selling options
What's special
Looking for a beautiful, custom built home on 5.4 Acres of beautifully manicured property? Look no further! This beautiful ranch style home boasts hardwood floors, a huge chef's kitchen with 8 foot island, gas stove top, custom cabinetry and SS appliances. Master suite has a gorgeous, modern master bath with separate shower, whirlpool tub with it's own water heater, 2 walk-in closets and a sunroom overlooking the back deck! 2nd Bedroom could be its own master suite with full, private bath. 3rd bedroom is FROG with full bath! Outdoors is it's own beautiful living space for you to enjoy. Huge back deck overlooking the yard and gorgeous in-ground pool. A custom built ramp with lighting makes the walk to the pool easy! When you get to the pool, the party can start! Featuring a Tiki Hut with refrigerator, TV, speakers, and toilet for the utmost in convenience while enjoying your outdoor oasis! Yard also features a separate fenced-in area perfect for dogs or horses!! BRAND NEW ROOF 2019! All Pre-Inspections completed--there is NOTHING you will need to do! Truly MOVE-IN READY!! Located conveniently to Blythewood, I-77, Fort Jackson and Downtown Columbia, this home truly has it all!! Come and See!
Facts & features
Interior
Bedrooms & bathrooms
- Bedrooms: 3
- Bathrooms: 4
- Full bathrooms: 3
- 1/2 bathrooms: 1
- Main level bathrooms: 3
Heating
- Forced air, Electric
Cooling
- Central
Appliances
- Included: Dishwasher, Garbage disposal, Microwave, Range / Oven
- Laundry: Utility Room, Main Level, Heated Space
Features
- Wired for Sound, Office, Sun Room, Ceiling Fan
- Flooring: Tile, Carpet, Hardwood
- Basement: Crawl Space
- Attic: Storage, Attic Access
- Has fireplace: Yes
- Fireplace features: Wood Burning
Interior area
- Total interior livable area: 3,085 sqft
Property
Parking
- Parking features: Garage - Attached
Features
- Patio & porch: Deck
- Exterior features: Vinyl, Brick
- Pool features: Inground-Vinyl
- Fencing: Front, Around Pool, Horse Fence
Lot
- Size: 5.40 Acres
- Features: Horse OK, Sprinkler
Details
- Additional structures: Workshop, Shed(s)
- Parcel number: 2020000029000
Construction
Type & style
- Home type: SingleFamily
- Architectural style: Ranch
Materials
- brick
- Roof: Asphalt
Condition
- Year built: 1999
Utilities & green energy
- Sewer: Septic Tank
- Water: Well, Irrigation Well
- Utilities for property: Electricity Connected
Community & neighborhood
Security
- Security features: Smoke Detector(s), Security System Owned
Location
- Region: Ridgeway
Other
Other facts
- Flooring: Carpet, Tile, Hardwood
- Sewer: Septic Tank
- RoadSurfaceType: Paved
- WaterSource: Well, Irrigation Well
- Appliances: Dishwasher, Disposal, Gas Range, Built-In Range, Microwave Above Stove, Counter Cooktop
- FireplaceYN: true
- ArchitecturalStyle: Ranch
- GarageYN: true
- AttachedGarageYN: true
- HorseYN: true
- HeatingYN: true
- PatioAndPorchFeatures: Deck
- Utilities: Electricity Connected
- CoolingYN: true
- FireplaceFeatures: Wood Burning
- FireplacesTotal: 1
- PoolPrivateYN: True
- Basement: Crawl Space
- MainLevelBathrooms: 3
- OtherStructures: Workshop, Shed(s)
- Fencing: Front, Around Pool, Horse Fence
- Cooling: Central Air
- LaundryFeatures: Utility Room, Main Level, Heated Space
- ConstructionMaterials: Vinyl, Brick-Partial-AbvFound
- Heating: Central
- SecurityFeatures: Smoke Detector(s), Security System Owned
- ParkingFeatures: Garage Door Opener, Garage Attached
- Attic: Storage, Attic Access
- RoomKitchenFeatures: Granite Counters, Kitchen Island, Pantry, Recessed Lighting, Eat-in Kitchen, Floors-Tile, Backsplash-Tiled, Cabinets-Glazed, Prep Sink
- RoomBedroom3Level: Second
- RoomLivingRoomFeatures: Fireplace, Floors-Hardwood, Ceiling Fan, Recessed Lights
- RoomMasterBedroomFeatures: Ceiling Fan(s), Walk-In Closet(s), Recessed Lighting, Whirlpool, His and Hers Closets, Double Vanity, Bath-Private, Separate Shower, Closet-Private, Separate Water Closet, Floors-Hardwood
- RoomBedroom3Features: Walk-In Closet(s), Vaulted Ceiling(s), Bath-Private, Closet-Private, FROG (Requires Closet)
- RoomBedroom2Features: Walk-In Closet(s), Bath-Private, Tub-Shower, Closet-Private
- RoomDiningRoomFeatures: Ceiling Fan(s), Area
- RoomBedroom2Level: Main
- RoomKitchenLevel: Main
- RoomLivingRoomLevel: Main
- InteriorFeatures: Wired for Sound, Office, Sun Room, Ceiling Fan
- RoomMasterBedroomLevel: Main
- LotFeatures: Horse OK, Sprinkler
- ExteriorFeatures: Gutters - Full
- PoolFeatures: Inground-Vinyl
- CoListAgentEmail: sarahbsellshomes@gmail.com
- MlsStatus: Contingent Sale-Closing
- Road surface type: Paved
Price history
| Date | Event | Price |
|---|---|---|
| 12/13/2024 | Sold | $606,500+5.5%$197/sqft |
Source: Agent Provided Report a problem | ||
| 11/1/2024 | Contingent | $575,000$186/sqft |
Source: | ||
| 10/16/2024 | Price change | $575,000-0.9%$186/sqft |
Source: | ||
| 9/28/2024 | Listed for sale | $580,000-3.3%$188/sqft |
Source: | ||
| 8/28/2024 | Contingent | $600,000$194/sqft |
Source: | ||
Public tax history
| Year | Property taxes | Tax assessment |
|---|---|---|
| 2024 | $3,690 -2.1% | $2,414 -88.2% |
| 2023 | $3,769 +44.6% | $20,482 +32.4% |
| 2022 | $2,607 -0.5% | $15,470 -0.1% |
Find assessor info on the county website
Neighborhood: 29130
Nearby schools
GreatSchools rating
- 5/10Geiger Elementary SchoolGrades: PK-6Distance: 3.1 mi
- 5/10Fairfield Middle SchoolGrades: 7-8Distance: 11.1 mi
- 4/10Fairfield Central High SchoolGrades: 9-12Distance: 8.9 mi
Schools provided by the listing agent
- Elementary: Fairfield
- Middle: Fairfield
- High: Fairfield Central
- District: Fairfield County
Source: The MLS. This data may not be complete. We recommend contacting the local school district to confirm school assignments for this home.
Get a cash offer in 3 minutes
Find out how much your home could sell for in as little as 3 minutes with a no-obligation cash offer.
Estimated market value$617,100
Get a cash offer in 3 minutes
Find out how much your home could sell for in as little as 3 minutes with a no-obligation cash offer.
Estimated market value
$617,100
