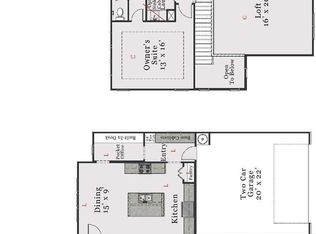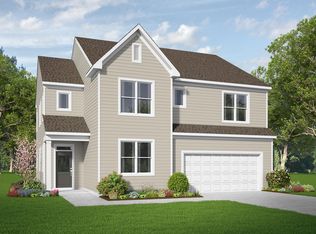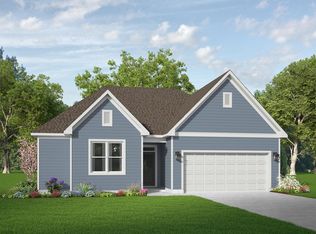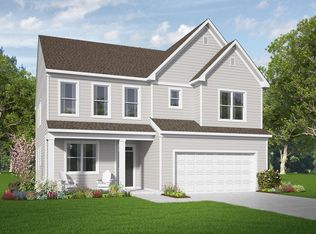Sold for $354,571 on 04/21/25
$354,571
170 Caufield Road, Aberdeen, NC 28315
3beds
1,492sqft
Single Family Residence
Built in 2024
0.38 Acres Lot
$358,900 Zestimate®
$238/sqft
$2,077 Estimated rent
Home value
$358,900
$319,000 - $406,000
$2,077/mo
Zestimate® history
Loading...
Owner options
Explore your selling options
What's special
Welcome to one of McKee Homes' most sought-after ranch-style floor plans, The Tucker. As you enter your home through a classic foyer with coat closet and space for a statement table, you are greeted by a wide-open first-floor living area that feels inviting and spacious.
The Tucker has all the advantages of a true ranch-style home with the kitchen, dining area and living room are all connected, making the living space roomy and allowing for easy
traffic flow and ample natural light from the patio door and large windows. The huge kitchen island makes for a perfect central gathering spot.
The owner's suite features a full, en suite bathroom and large walk-in closet big enough for his and hers wardrobes. With the two additional bedrooms and full bathroom at the opposite end of the home, the owner's suite has plenty of privacy.
With ample storage throughout the home, the walk-in closets, large linen and coat closets, kitchen walk-in pantry and spacious laundry room and two-car garage round out this thoughtfully designed floor plan.[Tucker]
Zillow last checked: 8 hours ago
Listing updated: April 22, 2025 at 08:18am
Listed by:
Patrick McKee 910-672-7491,
McKee Realty
Bought with:
Andrea Pedicelli, 302305
Keller Williams Pinehurst
Source: Hive MLS,MLS#: 100463095 Originating MLS: Mid Carolina Regional MLS
Originating MLS: Mid Carolina Regional MLS
Facts & features
Interior
Bedrooms & bathrooms
- Bedrooms: 3
- Bathrooms: 2
- Full bathrooms: 2
Bedroom 1
- Level: First
- Dimensions: 14 x 13
Bedroom 2
- Level: First
- Dimensions: 11 x 12
Bedroom 3
- Level: First
- Dimensions: 11 x 11
Dining room
- Level: First
- Dimensions: 12 x 11
Family room
- Level: First
- Dimensions: 14 x 16
Heating
- Heat Pump, Electric
Cooling
- Heat Pump
Appliances
- Included: Built-In Microwave, Range, Dishwasher
- Laundry: Laundry Room
Features
- Master Downstairs, Walk-in Closet(s), High Ceilings, Entrance Foyer, Kitchen Island, Ceiling Fan(s), Pantry, Walk-in Shower, Walk-In Closet(s)
- Flooring: Carpet, LVT/LVP
- Attic: Pull Down Stairs
Interior area
- Total structure area: 1,492
- Total interior livable area: 1,492 sqft
Property
Parking
- Total spaces: 2
- Parking features: Concrete
Features
- Levels: One
- Stories: 1
- Patio & porch: Patio, Porch
- Fencing: None
Lot
- Size: 0.38 Acres
- Dimensions: 44 x 51 x 19 x 58 x 87 x 92 x 112
Details
- Parcel number: N/A
- Zoning: RV
- Special conditions: Standard
Construction
Type & style
- Home type: SingleFamily
- Property subtype: Single Family Residence
Materials
- Vinyl Siding
- Foundation: Slab
- Roof: Shingle
Condition
- New construction: Yes
- Year built: 2024
Utilities & green energy
- Sewer: Public Sewer
- Water: Public
- Utilities for property: Sewer Available, Water Available
Community & neighborhood
Location
- Region: Aberdeen
- Subdivision: Sandy Springs
HOA & financial
HOA
- Has HOA: Yes
- HOA fee: $200 monthly
- Amenities included: Playground, Sidewalks, Street Lights
- Association name: Sandy Springs Homeowners
Other
Other facts
- Listing agreement: Exclusive Right To Sell
- Listing terms: Cash,Conventional,FHA,VA Loan
Price history
| Date | Event | Price |
|---|---|---|
| 4/21/2025 | Sold | $354,571$238/sqft |
Source: | ||
| 3/31/2025 | Pending sale | $354,571$238/sqft |
Source: | ||
| 12/27/2024 | Listed for sale | $354,571$238/sqft |
Source: | ||
| 10/21/2024 | Pending sale | $354,571$238/sqft |
Source: | ||
| 10/10/2024 | Price change | $354,571+0.6%$238/sqft |
Source: | ||
Public tax history
Tax history is unavailable.
Neighborhood: 28315
Nearby schools
GreatSchools rating
- 1/10Aberdeen Elementary SchoolGrades: PK-5Distance: 3.2 mi
- 6/10Southern Middle SchoolGrades: 6-8Distance: 2.8 mi
- 5/10Pinecrest High SchoolGrades: 9-12Distance: 5 mi
Schools provided by the listing agent
- Elementary: Aberdeeen Elementary
- Middle: Southern Middle
- High: Pinecrest High
Source: Hive MLS. This data may not be complete. We recommend contacting the local school district to confirm school assignments for this home.

Get pre-qualified for a loan
At Zillow Home Loans, we can pre-qualify you in as little as 5 minutes with no impact to your credit score.An equal housing lender. NMLS #10287.
Sell for more on Zillow
Get a free Zillow Showcase℠ listing and you could sell for .
$358,900
2% more+ $7,178
With Zillow Showcase(estimated)
$366,078


