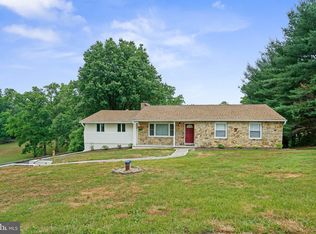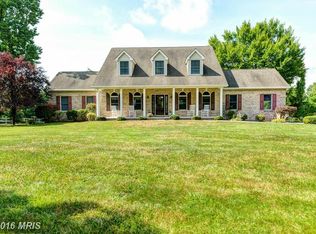Rancher with privacy on one acre. Fireplace with wood stove. Large sunroom backs to open view leading to large deck with retractable awing. Large partially finished family room in basement with fireplace and walkout. Master Bedroom with bath has walk-in shower. Detached storage building with screened summer room.
This property is off market, which means it's not currently listed for sale or rent on Zillow. This may be different from what's available on other websites or public sources.

