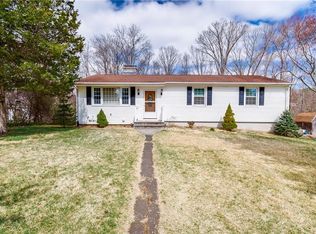Sold for $384,000
$384,000
170 Byron Road, Meriden, CT 06451
3beds
1,104sqft
Single Family Residence
Built in 1974
0.48 Acres Lot
$400,900 Zestimate®
$348/sqft
$2,664 Estimated rent
Home value
$400,900
$357,000 - $453,000
$2,664/mo
Zestimate® history
Loading...
Owner options
Explore your selling options
What's special
Beautiful 3 bedrooms, 2 full bathrooms ranch ready to move in. This beautiful property has so much to offer. Roof was done in 2022.Sellers did so much improvements such as installation of new landscaping, on the front, sideband back of the house. They also installed retaining walls to prevent erosion on the sloped areas around the house. They installed a fence in the backyard to add privacy and keep out wildlife. They built a patio of approximately 625 sf and concrete countertop with a built-in BBQ. They built a concrete block fire pit area for entertainment and they also built a 190 sf permanent wooden gazebo ( lights in the gazebo and fire pit will stay). They reinforced the side deck to meet Meriden building standards. They redirected rainwater away from the foundation of the house to prevent water damage to the siding, basement and surrounding landscape. There is also a ring camera in the garage that will stay. All the appliances are Samsung smart appliances. This home has a partial finished basement that can be used as an additional space and a beautiful backyard perfect for entertainment. There are fruit trees in the yard ( cherry tree, nectarine tree and kiwi vine.Some of the amenities include Quinnipiac Recreation Area, Giannetti Park, Hubbard Park, Phase II of Meriden Linear Trail, Pragemann Park and Castle Craig. A must see
Zillow last checked: 8 hours ago
Listing updated: February 03, 2025 at 08:10am
Listed by:
Valeria Amarante 203-952-5691,
Century 21 Scala Group 203-374-9451
Bought with:
Cory J. Tyler, RES.0825636
Berkshire Hathaway NE Prop.
Source: Smart MLS,MLS#: 24065795
Facts & features
Interior
Bedrooms & bathrooms
- Bedrooms: 3
- Bathrooms: 2
- Full bathrooms: 2
Primary bedroom
- Features: Full Bath
- Level: Main
Bedroom
- Level: Main
Bedroom
- Level: Main
Bathroom
- Level: Main
Dining room
- Level: Main
Living room
- Level: Main
Heating
- Forced Air, Natural Gas
Cooling
- None
Appliances
- Included: Oven/Range, Microwave, Refrigerator, Dishwasher, Washer, Dryer, Water Heater
Features
- Basement: Full,Partially Finished
- Attic: Access Via Hatch
- Has fireplace: No
Interior area
- Total structure area: 1,104
- Total interior livable area: 1,104 sqft
- Finished area above ground: 1,104
Property
Parking
- Total spaces: 1
- Parking features: Attached, Driveway, Private, Paved
- Attached garage spaces: 1
- Has uncovered spaces: Yes
Lot
- Size: 0.48 Acres
- Features: Level
Details
- Parcel number: 1175669
- Zoning: R-1
Construction
Type & style
- Home type: SingleFamily
- Architectural style: Ranch
- Property subtype: Single Family Residence
Materials
- Vinyl Siding
- Foundation: Concrete Perimeter
- Roof: Asphalt
Condition
- New construction: No
- Year built: 1974
Utilities & green energy
- Sewer: Public Sewer
- Water: Public
Community & neighborhood
Location
- Region: Meriden
- Subdivision: South Meriden
Price history
| Date | Event | Price |
|---|---|---|
| 1/31/2025 | Sold | $384,000-0.3%$348/sqft |
Source: | ||
| 1/7/2025 | Pending sale | $385,000$349/sqft |
Source: | ||
| 12/31/2024 | Listed for sale | $385,000+10%$349/sqft |
Source: | ||
| 10/7/2022 | Sold | $350,000+3.2%$317/sqft |
Source: | ||
| 9/18/2022 | Contingent | $339,000$307/sqft |
Source: | ||
Public tax history
| Year | Property taxes | Tax assessment |
|---|---|---|
| 2025 | $7,127 +10.4% | $177,730 |
| 2024 | $6,453 +4.4% | $177,730 |
| 2023 | $6,183 +20% | $177,730 +13.8% |
Find assessor info on the county website
Neighborhood: 06451
Nearby schools
GreatSchools rating
- 6/10Hanover SchoolGrades: PK-5Distance: 3 mi
- 4/10Lincoln Middle SchoolGrades: 6-8Distance: 1.6 mi
- 3/10Orville H. Platt High SchoolGrades: 9-12Distance: 1.4 mi
Get pre-qualified for a loan
At Zillow Home Loans, we can pre-qualify you in as little as 5 minutes with no impact to your credit score.An equal housing lender. NMLS #10287.
Sell for more on Zillow
Get a Zillow Showcase℠ listing at no additional cost and you could sell for .
$400,900
2% more+$8,018
With Zillow Showcase(estimated)$408,918
