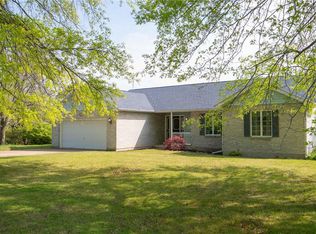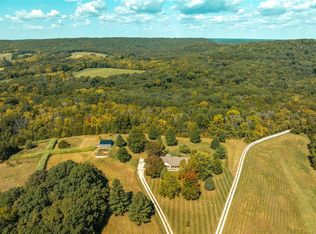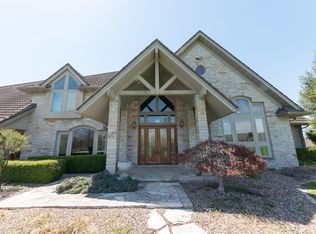Closed
Listing Provided by:
Eric B Merchant 314-541-1218,
Trophy Properties & Auction
Bought with: Trophy Properties & Auction
Price Unknown
170 Brown Rd, Hermann, MO 65041
3beds
1,576sqft
Single Family Residence
Built in 2000
37.91 Acres Lot
$715,500 Zestimate®
$--/sqft
$1,693 Estimated rent
Home value
$715,500
Estimated sales range
Not available
$1,693/mo
Zestimate® history
Loading...
Owner options
Explore your selling options
What's special
AUCTION LISTING - List price is not indicative of Seller’s final reserve amount. This property is part of an online bidding event. This sale will be executed with a no-contingency contract provided by brokerage representing the Seller. Contact with occupants is strictly prohibited. See iAuction Supplement Document for complete details. These 37± gently rolling to flat acres are conveniently located 4.5 miles north of Hermann on Brown Road a private dead-end road that ends at the Hannan home. The 3 bedrooms, 2 bath brick/vinyl ranch is ideally situated with complete privacy and stunning views from the screened in porch. There are approximately 17 acres of grassland that is currently used as hay crop. The remaining acreage consists of mature hardwoods and evergreens offering good hunting and recreation. If you’re looking for country living with plenty of privacy or new construction, be sure to give the Hannan property a good look. You will not be disappointed!
Zillow last checked: 8 hours ago
Listing updated: April 28, 2025 at 06:18pm
Listing Provided by:
Eric B Merchant 314-541-1218,
Trophy Properties & Auction
Bought with:
Eric B Merchant, 1999068395
Trophy Properties & Auction
Source: MARIS,MLS#: 24044756 Originating MLS: St. Charles County Association of REALTORS
Originating MLS: St. Charles County Association of REALTORS
Facts & features
Interior
Bedrooms & bathrooms
- Bedrooms: 3
- Bathrooms: 3
- Full bathrooms: 2
- 1/2 bathrooms: 1
- Main level bathrooms: 2
- Main level bedrooms: 3
Primary bedroom
- Features: Floor Covering: Laminate, Wall Covering: Some
- Level: Main
- Area: 180
- Dimensions: 15x12
Bedroom
- Features: Floor Covering: Laminate, Wall Covering: Some
- Level: Main
- Area: 108
- Dimensions: 12x9
Bedroom
- Features: Floor Covering: Laminate, Wall Covering: Some
- Level: Main
- Area: 120
- Dimensions: 12x10
Primary bathroom
- Features: Floor Covering: Vinyl
- Level: Main
- Area: 40
- Dimensions: 8x5
Bathroom
- Features: Floor Covering: Vinyl, Wall Covering: Some
- Level: Main
- Area: 45
- Dimensions: 9x5
Dining room
- Features: Floor Covering: Vinyl, Wall Covering: Some
- Level: Main
- Area: 156
- Dimensions: 13x12
Kitchen
- Features: Floor Covering: Vinyl, Wall Covering: Some
- Level: Main
- Area: 144
- Dimensions: 12x12
Laundry
- Features: Floor Covering: Vinyl, Wall Covering: Some
- Level: Main
- Area: 54
- Dimensions: 9x6
Living room
- Features: Floor Covering: Laminate
- Level: Main
- Area: 315
- Dimensions: 15x21
Heating
- Forced Air, Natural Gas
Cooling
- Central Air, Electric
Appliances
- Included: Gas Water Heater, Dishwasher, Dryer, Electric Range, Electric Oven, Refrigerator, Washer
- Laundry: Main Level
Features
- Workshop/Hobby Area, Kitchen/Dining Room Combo, Walk-In Closet(s), Breakfast Room, Walk-In Pantry
- Doors: Panel Door(s)
- Windows: Window Treatments
- Has basement: Yes
- Number of fireplaces: 1
- Fireplace features: Living Room
Interior area
- Total structure area: 1,576
- Total interior livable area: 1,576 sqft
- Finished area above ground: 1,576
Property
Parking
- Total spaces: 2
- Parking features: Attached, Garage, Off Street, Storage, Workshop in Garage
- Attached garage spaces: 2
Features
- Levels: One
- Patio & porch: Glass Enclosed, Porch
Lot
- Size: 37.91 Acres
- Dimensions: 37 Ac
Details
- Additional structures: Equipment Shed, Metal Building, Shed(s)
- Parcel number: 176.013000000005.002
- Special conditions: Standard
Construction
Type & style
- Home type: SingleFamily
- Architectural style: Traditional,Ranch
- Property subtype: Single Family Residence
Materials
- Brick Veneer
Condition
- Year built: 2000
Utilities & green energy
- Sewer: Septic Tank
- Water: Well
- Utilities for property: Natural Gas Available
Community & neighborhood
Location
- Region: Hermann
Other
Other facts
- Listing terms: Cash,Conventional
- Ownership: Private
- Road surface type: Gravel
Price history
| Date | Event | Price |
|---|---|---|
| 10/17/2024 | Sold | -- |
Source: | ||
| 9/5/2024 | Pending sale | $1 |
Source: | ||
| 9/4/2024 | Listing removed | $1 |
Source: | ||
| 7/15/2024 | Listed for sale | $1 |
Source: | ||
Public tax history
| Year | Property taxes | Tax assessment |
|---|---|---|
| 2025 | -- | $32,310 +3.6% |
| 2024 | -- | $31,200 |
| 2023 | -- | $31,200 +4% |
Find assessor info on the county website
Neighborhood: 65041
Nearby schools
GreatSchools rating
- 6/10Hermann Elementary SchoolGrades: PK-3Distance: 3.2 mi
- 5/10Hermann Middle SchoolGrades: 4-8Distance: 4.1 mi
- 9/10Hermann High SchoolGrades: 9-12Distance: 4.2 mi
Schools provided by the listing agent
- Elementary: Hermann Elem.
- Middle: Hermann Middle
- High: Hermann High
Source: MARIS. This data may not be complete. We recommend contacting the local school district to confirm school assignments for this home.
Sell for more on Zillow
Get a free Zillow Showcase℠ listing and you could sell for .
$715,500
2% more+ $14,310
With Zillow Showcase(estimated)
$729,810

