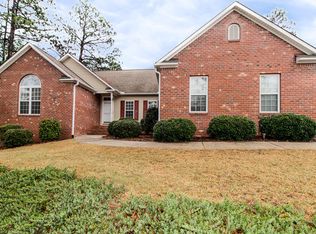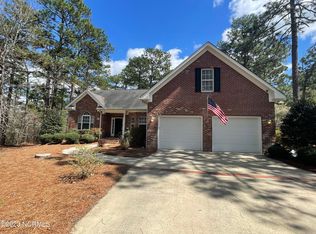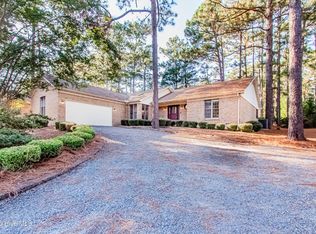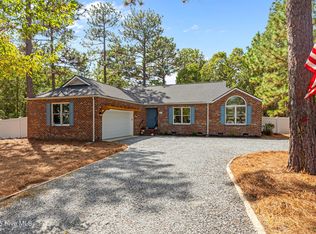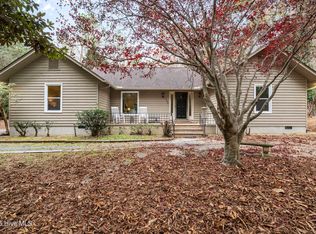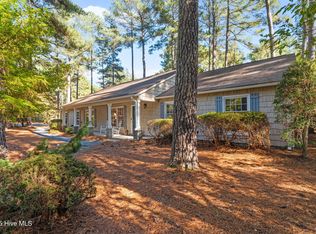Located on a peaceful, low-traffic street, only minutes from the Village of Pinehurst and Southern Pines, this all-brick, single-level home offers the perfect blend of comfort and convenience. The spacious living room with vaulted ceilings welcomes you in with an open, airy feel, perfect for relaxing or entertaining. Enjoy cozy evenings in front of the gas fireplace in the sun room. In the kitchen you will find freshly painted cabinets, granite countertops, and stainless appliances.
Featuring a split floor plan, the home offers 3 bedrooms and 2 baths, providing privacy and space. The primary suite has 3 closets, garden tub and walk-in shower. The brand-new luxury vinyl plank flooring flows seamlessly throughout, offering a sleek, durable, and low-maintenance finish.
Other recent updates include a freshly painted interior, a 50 year architectural shingle roof installed in 2023 and a whole-house 22 KW Generac generator, ensuring peace of mind and reliable comfort in any season. Enjoy your private backyard, ideal for quiet evenings, gardening, or outdoor entertaining. BUGOUT termite policy in place. Kitchen refrigerator, washer, dryer will convey.
Whether you're a first-time buyer or looking for easy, one-level living, this move-in ready home provides modern amenities in a convenient location.
For sale
Price cut: $9K (11/19)
$475,000
170 Bridle Path Circle, Pinehurst, NC 28374
3beds
1,947sqft
Est.:
Single Family Residence
Built in 1995
0.44 Acres Lot
$468,100 Zestimate®
$244/sqft
$-- HOA
What's special
- 91 days |
- 702 |
- 44 |
Zillow last checked: 11 hours ago
Listing updated: December 05, 2025 at 01:26pm
Listed by:
Andra Bess Giles 910-639-5006,
Berkshire Hathaway HS Pinehurst Realty Group/PH
Source: Hive MLS,MLS#: 100529621 Originating MLS: Mid Carolina Regional MLS
Originating MLS: Mid Carolina Regional MLS
Tour with a local agent
Facts & features
Interior
Bedrooms & bathrooms
- Bedrooms: 3
- Bathrooms: 2
- Full bathrooms: 2
Rooms
- Room types: Master Bedroom, Bedroom 2, Bedroom 3, Breakfast Nook, Dining Room, Living Room, Sunroom
Primary bedroom
- Level: Main
- Dimensions: 16 x 15
Bedroom 2
- Level: Main
- Dimensions: 11 x 11
Bedroom 3
- Level: Main
- Dimensions: 11 x 11
Breakfast nook
- Level: Main
- Dimensions: 9 x 6
Dining room
- Level: Main
- Dimensions: 13 x 10
Kitchen
- Level: Main
- Dimensions: 11 x 10
Living room
- Level: Main
- Dimensions: 21 x 17
Sunroom
- Level: Main
- Dimensions: 17 x 10
Heating
- Propane, Heat Pump, Fireplace(s), Electric
Cooling
- Heat Pump
Appliances
- Included: Built-In Microwave, Washer, Refrigerator, Range, Dryer, Disposal, Dishwasher
- Laundry: Dryer Hookup, Washer Hookup, Laundry Room
Features
- Master Downstairs, Walk-in Closet(s), Vaulted Ceiling(s), Entrance Foyer, Mud Room, Whole-Home Generator, Blinds/Shades, Gas Log, Walk-In Closet(s)
- Flooring: LVT/LVP
- Doors: Storm Door(s)
- Basement: None
- Attic: Pull Down Stairs
- Has fireplace: Yes
- Fireplace features: Gas Log
Interior area
- Total structure area: 1,947
- Total interior livable area: 1,947 sqft
Property
Parking
- Total spaces: 2
- Parking features: Garage Faces Side, Concrete, Garage Door Opener, Lighted, Off Street, Paved
- Garage spaces: 2
Features
- Levels: One
- Stories: 1
- Patio & porch: Covered, Patio, Porch
- Exterior features: Gas Log, Storm Doors
- Fencing: None
- Waterfront features: None
Lot
- Size: 0.44 Acres
- Dimensions: 85 x 144 x 148 x 190
- Features: Interior Lot
Details
- Parcel number: 00024598
- Zoning: R10
- Special conditions: Standard
- Other equipment: Generator
Construction
Type & style
- Home type: SingleFamily
- Property subtype: Single Family Residence
Materials
- Brick
- Foundation: Block, Crawl Space
- Roof: Architectural Shingle,Composition
Condition
- New construction: No
- Year built: 1995
Utilities & green energy
- Sewer: County Sewer
- Water: County Water
- Utilities for property: Cable Available, Sewer Connected, Water Connected
Community & HOA
Community
- Security: Smoke Detector(s)
- Subdivision: Unit 8
HOA
- Has HOA: No
Location
- Region: Pinehurst
Financial & listing details
- Price per square foot: $244/sqft
- Tax assessed value: $340,680
- Annual tax amount: $1,899
- Date on market: 9/11/2025
- Cumulative days on market: 91 days
- Listing agreement: Exclusive Right To Sell
- Listing terms: Cash,Conventional,FHA,VA Loan
Estimated market value
$468,100
$445,000 - $492,000
$2,336/mo
Price history
Price history
| Date | Event | Price |
|---|---|---|
| 12/4/2025 | Listed for rent | $2,200$1/sqft |
Source: Hive MLS #100543914 Report a problem | ||
| 11/19/2025 | Price change | $475,000-1.9%$244/sqft |
Source: | ||
| 9/12/2025 | Listed for sale | $484,000+15.5%$249/sqft |
Source: | ||
| 8/1/2023 | Sold | $419,000-1.4%$215/sqft |
Source: | ||
| 7/2/2023 | Pending sale | $425,000$218/sqft |
Source: | ||
Public tax history
Public tax history
| Year | Property taxes | Tax assessment |
|---|---|---|
| 2024 | $1,950 -4.2% | $340,680 |
| 2023 | $2,036 +10.5% | $340,680 +11.9% |
| 2022 | $1,842 -3.5% | $304,580 +38% |
Find assessor info on the county website
BuyAbility℠ payment
Est. payment
$2,645/mo
Principal & interest
$2285
Property taxes
$194
Home insurance
$166
Climate risks
Neighborhood: 28374
Nearby schools
GreatSchools rating
- 4/10Southern Pines Elementary SchoolGrades: PK-5Distance: 2.1 mi
- 6/10Southern Middle SchoolGrades: 6-8Distance: 1.9 mi
- 5/10Pinecrest High SchoolGrades: 9-12Distance: 1.2 mi
Schools provided by the listing agent
- Elementary: Southern Pines Elementary
- Middle: Southern Middle
- High: Pinecrest High
Source: Hive MLS. This data may not be complete. We recommend contacting the local school district to confirm school assignments for this home.
- Loading
- Loading
