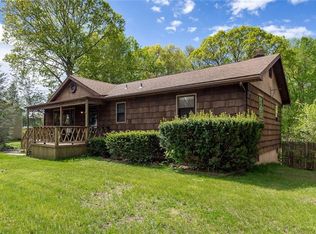Sold for $495,000
$495,000
170 Brewster Road, Milford, CT 06460
3beds
2,002sqft
Single Family Residence
Built in 1962
0.52 Acres Lot
$545,600 Zestimate®
$247/sqft
$3,575 Estimated rent
Home value
$545,600
$507,000 - $589,000
$3,575/mo
Zestimate® history
Loading...
Owner options
Explore your selling options
What's special
Sip a cup of coffee or dive into a book from the deck overlooking the huge private level backyard. One-level living get into the ranch style with 3 bedrooms and 2 full baths. Good sized kitchen also could be eat-in, complete with Cherry cabinets and granite countertops. Be the first one with Brand New (2/24) Stainless steel Appliances, which include a new cooking range, new refrigerator, new dishwasher and new microwave. Large deck off kitchen. Enter into a large living room with a wood burning fireplace opens into dining area. Brand New Roof - 2/24. Interior has been freshly painted - 2/24. Entire home features Hardwood floors including bedrooms freshly completely sanded and polished 3/24. Fully finished walk-out huge basement complete with full bath. Could be a family room, play area, office or everything in the large space. Extra storage in basement. Heat will be installed in the basement. Brand new Pull down attic door plenty of storage. Large one-car attached garage that includes electric car ( EV ) charger installed. Water heater could be switched to electric or oil. Huge metal shed storage. A wonderful desirable location in Milford. Easy access to Merrit and I-95. One mile to Anchor Beach, playground, tennis courts and basketball. Unpack your boxes without the hassle of work all major components have been taken care of. Sold "As Is" Inspection for info purpose only. Agent/own Highest and best due Sunday 24th by 5pm.
Zillow last checked: 8 hours ago
Listing updated: October 01, 2024 at 02:30am
Listed by:
Babita Singh 203-685-4457,
The Bella Group, LLC 860-868-0639
Bought with:
Eddie Gutierrez, REB.0758749
BHGRE Gaetano Marra Homes
Source: Smart MLS,MLS#: 24001663
Facts & features
Interior
Bedrooms & bathrooms
- Bedrooms: 3
- Bathrooms: 2
- Full bathrooms: 2
Primary bedroom
- Features: Ceiling Fan(s), Hardwood Floor
- Level: Main
Bedroom
- Features: Ceiling Fan(s), Hardwood Floor
- Level: Main
Bedroom
- Features: Hardwood Floor
- Level: Main
Bathroom
- Features: Remodeled
- Level: Main
Bathroom
- Features: Remodeled, Tile Floor
- Level: Lower
Dining room
- Features: Hardwood Floor
- Level: Main
Kitchen
- Features: Remodeled, Ceiling Fan(s), Granite Counters, Vinyl Floor
- Level: Main
Living room
- Features: Combination Liv/Din Rm, Dining Area, Fireplace, Hardwood Floor
- Level: Main
Heating
- Baseboard, Hot Water, Oil
Cooling
- Window Unit(s)
Appliances
- Included: Electric Range, Microwave, Refrigerator, Dishwasher, Washer, Dryer, Water Heater
- Laundry: Lower Level
Features
- Open Floorplan
- Doors: Storm Door(s)
- Basement: Full
- Attic: Storage,Pull Down Stairs
- Number of fireplaces: 1
Interior area
- Total structure area: 2,002
- Total interior livable area: 2,002 sqft
- Finished area above ground: 1,144
- Finished area below ground: 858
Property
Parking
- Total spaces: 1
- Parking features: Attached
- Attached garage spaces: 1
Features
- Patio & porch: Deck
- Exterior features: Garden
Lot
- Size: 0.52 Acres
- Features: Level
Details
- Additional structures: Shed(s)
- Parcel number: 1215442
- Zoning: R18
Construction
Type & style
- Home type: SingleFamily
- Architectural style: Ranch
- Property subtype: Single Family Residence
Materials
- Vinyl Siding
- Foundation: Concrete Perimeter
- Roof: Asphalt
Condition
- New construction: No
- Year built: 1962
Utilities & green energy
- Sewer: Public Sewer
- Water: Public
- Utilities for property: Cable Available
Green energy
- Energy efficient items: Doors
Community & neighborhood
Location
- Region: Milford
- Subdivision: N/A
Price history
| Date | Event | Price |
|---|---|---|
| 5/9/2024 | Sold | $495,000+10.2%$247/sqft |
Source: | ||
| 5/9/2024 | Pending sale | $449,000$224/sqft |
Source: | ||
| 3/20/2024 | Listed for sale | $449,000+19421.7%$224/sqft |
Source: | ||
| 12/12/2023 | Listing removed | -- |
Source: Zillow Rentals Report a problem | ||
| 12/9/2023 | Listed for rent | $3,000+30.4%$1/sqft |
Source: Zillow Rentals Report a problem | ||
Public tax history
| Year | Property taxes | Tax assessment |
|---|---|---|
| 2025 | $6,739 +1.1% | $228,070 -0.3% |
| 2024 | $6,665 +7.2% | $228,740 |
| 2023 | $6,215 +2% | $228,740 |
Find assessor info on the county website
Neighborhood: 06460
Nearby schools
GreatSchools rating
- 5/10Live Oaks SchoolGrades: PK-5Distance: 0.8 mi
- 6/10East Shore Middle SchoolGrades: 6-8Distance: 0.5 mi
- 7/10Joseph A. Foran High SchoolGrades: 9-12Distance: 0.9 mi
Schools provided by the listing agent
- Elementary: Live Oaks
- Middle: East Shore
- High: Joseph A. Foran
Source: Smart MLS. This data may not be complete. We recommend contacting the local school district to confirm school assignments for this home.

Get pre-qualified for a loan
At Zillow Home Loans, we can pre-qualify you in as little as 5 minutes with no impact to your credit score.An equal housing lender. NMLS #10287.
