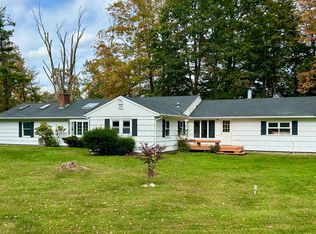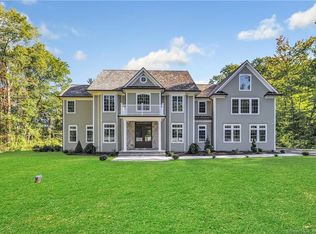Stunning Nantucket shingle style residence in premier 4 lot enclave just minutes to town Village. Extraordinary architecture and finishes. Exceptional in form and function. Nothing was compromised when custom building this residence by premier craftsman Dan Valentine. Gorgeous 2.33-acre lot setting with exquisite plantings, multiple patios and 44x22 heated gunite pool and spa. Perfect blend of style and function; ten foot ceilings on main floor and nine foot upstairs; ; cedar shake roof; four fireplaces; grand marble foyer open to impressive living room; crisp updated white kitchen; a natural light drenched Sun Room overlooking pool; 2-story family room; butler’s pantry; spacious master suite w/sitting/exercise room and renovated mater bath; California Closet systems including in the heated three car garage; whole house generator; w/auto transfer switch; open and airy floor plan eliminating walls with great use of columns; this home is in pristine condition. Location… location… location…
This property is off market, which means it's not currently listed for sale or rent on Zillow. This may be different from what's available on other websites or public sources.

