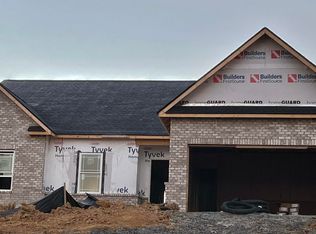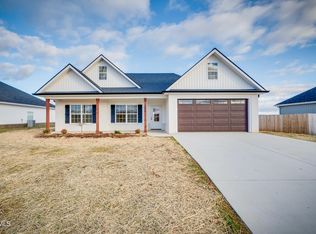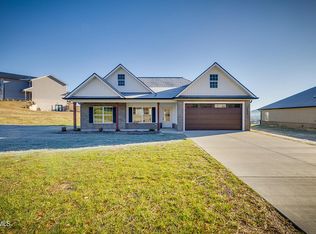Sold for $615,000
$615,000
170 Bob Ford Rd, Jonesborough, TN 37659
4beds
2,613sqft
Single Family Residence, Residential
Built in 2023
0.29 Acres Lot
$627,700 Zestimate®
$235/sqft
$3,008 Estimated rent
Home value
$627,700
$534,000 - $741,000
$3,008/mo
Zestimate® history
Loading...
Owner options
Explore your selling options
What's special
Motivated Sellers! Stunning 4-bedroom home is the highly desirable Gray/ Jonesborough area of East Tennessee. Welcome to this beautifully maintained newer construction home offering the perfect combination of style, comfort, and the scenic mountain views. This low maintenance home 4 bed, 2.5 bath home is move in ready and is packed with high end features. Step inside to discover an open concept layout ideal for modern living. The kitchen is a chef's dream, equipped with all new stainless appliances, gleaming quartz countertops, abundant white shaker cabinets and it overlooks the living room. A perfect place for gatherings or entertainment. The formal dining room features elegant custom Craftsman style wainscoting, adding charm and character to the space. The main level master suite is a true retreat with his and hers walk in closets, a trayed ceiling and a spa-like ensuite bathroom that includes a custom walk-in shower. Relax in the large, open living room showcasing coffered ceilings and a cozy gas log fireplace - perfect for entertaining or quiet evenings at home. The roomy main level laundry and large two car garage add everyday convenience. Upstairs you will find 3 generously sized bedrooms and a full bathroom, ideal for family, guests or a home office setup. Outside enjoy a fully landscaped front yard and a spacious, fenced backyard offering privacy and breathtaking mountain views. The covered patio is the perfect spot to unwind and take in the natural beauty of the area. Some of the many upgrades include, a new wine refrigerator, gutter guards, newly installed air purification systems on both HVAC units and additional cabinet space in the laundry room. This home has it all, style, space and location! This beautiful home is close to schools, shopping, entertainment and historic downtown Jonesborough, as well as the convenient Tri-Cities airport! Don't miss your opportunity and book your appointment today! Buyer's agent to verify all information.
Zillow last checked: 8 hours ago
Listing updated: July 07, 2025 at 11:15am
Listed by:
Andy Phillips 423-431-9571,
Greater Impact Realty Jonesborough
Bought with:
Ronald Barrett, 340608
KW Johnson City
Source: TVRMLS,MLS#: 9980247
Facts & features
Interior
Bedrooms & bathrooms
- Bedrooms: 4
- Bathrooms: 3
- Full bathrooms: 2
- 1/2 bathrooms: 1
Primary bedroom
- Level: First
Bedroom 2
- Level: First
Bedroom 2
- Level: Second
Bedroom 3
- Level: Second
Bathroom 1
- Level: First
Bathroom 3
- Level: Second
Dining room
- Level: First
Kitchen
- Level: First
Laundry
- Level: First
Living room
- Level: First
Heating
- Heat Pump
Cooling
- Heat Pump
Appliances
- Included: Convection Oven, Dishwasher, Disposal, Electric Range, Microwave, Refrigerator, Wine Refrigerator
- Laundry: Electric Dryer Hookup, Washer Hookup, Sink
Features
- Master Downstairs, Eat-in Kitchen, Open Floorplan, Walk-In Closet(s), Wired for Data
- Flooring: Ceramic Tile, Luxury Vinyl
- Windows: Double Pane Windows, Window Treatments
- Number of fireplaces: 1
- Fireplace features: Gas Log, Living Room
Interior area
- Total structure area: 2,613
- Total interior livable area: 2,613 sqft
Property
Parking
- Total spaces: 2
- Parking features: Driveway, Attached, Concrete
- Attached garage spaces: 2
- Has uncovered spaces: Yes
Features
- Levels: Two
- Stories: 2
- Patio & porch: Back, Covered, Rear Patio
- Fencing: Back Yard,Full,Privacy
- Has view: Yes
- View description: Mountain(s)
Lot
- Size: 0.29 Acres
- Dimensions: 80 x 158 x 80 x 155
- Topography: Level, Rolling Slope
Details
- Parcel number: 019h D 014.00
- Zoning: Residential
Construction
Type & style
- Home type: SingleFamily
- Architectural style: Colonial,Contemporary
- Property subtype: Single Family Residence, Residential
Materials
- Brick, HardiPlank Type, Stone Veneer, Vinyl Siding, See Remarks
- Foundation: Slab
- Roof: Composition
Condition
- Above Average
- New construction: No
- Year built: 2023
Details
- Warranty included: Yes
Utilities & green energy
- Sewer: Public Sewer
- Water: Public
- Utilities for property: Cable Available, Propane, Sewer Connected, Water Connected
Community & neighborhood
Security
- Security features: Carbon Monoxide Detector(s), Smoke Detector(s)
Community
- Community features: Sidewalks
Location
- Region: Jonesborough
- Subdivision: The Bend at Walnut Springs
HOA & financial
HOA
- Has HOA: Yes
- HOA fee: $12 monthly
- Amenities included: Landscaping
Other
Other facts
- Listing terms: Cash,Conventional,FHA,VA Loan
Price history
| Date | Event | Price |
|---|---|---|
| 7/7/2025 | Sold | $615,000$235/sqft |
Source: TVRMLS #9980247 Report a problem | ||
| 5/20/2025 | Pending sale | $615,000$235/sqft |
Source: TVRMLS #9980247 Report a problem | ||
| 5/14/2025 | Listed for sale | $615,000+5.1%$235/sqft |
Source: TVRMLS #9980247 Report a problem | ||
| 8/26/2024 | Sold | $585,000-1.7%$224/sqft |
Source: TVRMLS #9966309 Report a problem | ||
| 7/4/2024 | Pending sale | $595,000$228/sqft |
Source: TVRMLS #9966309 Report a problem | ||
Public tax history
| Year | Property taxes | Tax assessment |
|---|---|---|
| 2024 | $2,661 +28.8% | $155,600 +61.9% |
| 2023 | $2,066 +914.3% | $96,100 +914.2% |
| 2022 | $204 | $9,475 |
Find assessor info on the county website
Neighborhood: 37659
Nearby schools
GreatSchools rating
- 7/10Ridgeview Elementary SchoolGrades: PK-8Distance: 1 mi
- 6/10Daniel Boone High SchoolGrades: 9-12Distance: 1.7 mi
- 2/10Washington County Adult High SchoolGrades: 9-12Distance: 8.7 mi
Schools provided by the listing agent
- Elementary: Ridgeview
- Middle: Ridgeview
- High: Daniel Boone
Source: TVRMLS. This data may not be complete. We recommend contacting the local school district to confirm school assignments for this home.
Get pre-qualified for a loan
At Zillow Home Loans, we can pre-qualify you in as little as 5 minutes with no impact to your credit score.An equal housing lender. NMLS #10287.


