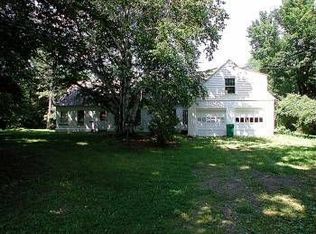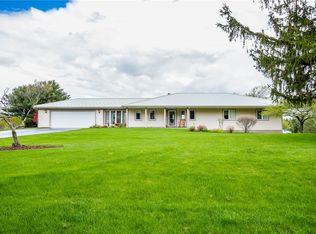Closed
$375,000
170 Bluhm Rd, Fairport, NY 14450
4beds
2,343sqft
Single Family Residence
Built in 1960
1.8 Acres Lot
$415,800 Zestimate®
$160/sqft
$3,102 Estimated rent
Home value
$415,800
$391,000 - $445,000
$3,102/mo
Zestimate® history
Loading...
Owner options
Explore your selling options
What's special
AMAZING OPPORTUNITY! FAIRPORT SCHOOLS! Beautifully updated classic Cape Cod sitting on a private 1.8 Acres in Perinton! This 2350 sqft home has been updated from top to bottom with nothing but quality in mind. Features include large eat in main kitchen opening to huge great room with fireplace. Kitchen has all high end appliances and quartz countertops perfect for the home chef. Also located on the first floor is an amazing in law area that can be completely flexible with a 2nd full updated kitchen, hardwood flooring, and a first floor bedroom or office depending on your needs. So many options are possible with this floor plan. Large Bedrooms fill the upstairs of the home. The 1.8 Acres include a 18'x32' inground pool with total privacy, a great break up of open space and wooded land featuring a small cabin for woodworking, hobbies, or just a place to get away. This is truly one of those listings you can call special! Delayed Negotiations begin Monday Oct. 23rd at 5pm. Don't Wait!!!
Zillow last checked: 8 hours ago
Listing updated: December 08, 2023 at 10:29pm
Listed by:
John J. McEntee 585-481-2600,
RE/MAX Plus
Bought with:
Laura E. Swogger, 30SW1092952
Keller Williams Realty Greater Rochester
Source: NYSAMLSs,MLS#: R1504990 Originating MLS: Rochester
Originating MLS: Rochester
Facts & features
Interior
Bedrooms & bathrooms
- Bedrooms: 4
- Bathrooms: 2
- Full bathrooms: 2
- Main level bathrooms: 1
- Main level bedrooms: 1
Heating
- Oil, Zoned, Baseboard, Hot Water, Steam
Cooling
- Zoned
Appliances
- Included: Built-In Range, Built-In Oven, Dryer, Electric Oven, Electric Range, Electric Water Heater, Disposal, Microwave, Refrigerator, Washer
- Laundry: Main Level
Features
- Ceiling Fan(s), Den, Entrance Foyer, Eat-in Kitchen, Separate/Formal Living Room, Guest Accommodations, Great Room, Kitchen/Family Room Combo, Living/Dining Room, Pantry, Quartz Counters, See Remarks, Second Kitchen, Solid Surface Counters, Window Treatments, Bedroom on Main Level, In-Law Floorplan, Main Level Primary
- Flooring: Carpet, Ceramic Tile, Hardwood, Luxury Vinyl, Tile, Varies
- Windows: Drapes
- Basement: Exterior Entry,Full,Walk-Up Access
- Number of fireplaces: 1
Interior area
- Total structure area: 2,343
- Total interior livable area: 2,343 sqft
Property
Parking
- Total spaces: 2
- Parking features: Attached, Electricity, Garage, Garage Door Opener, Other
- Attached garage spaces: 2
Accessibility
- Accessibility features: Accessible Bedroom
Features
- Levels: Two
- Stories: 2
- Exterior features: Blacktop Driveway, Fence, Pool, Private Yard, See Remarks
- Pool features: In Ground
- Fencing: Partial
Lot
- Size: 1.80 Acres
- Dimensions: 219 x 439
- Features: Irregular Lot, Wooded
Details
- Additional structures: Other, Shed(s), Storage
- Parcel number: 2644891800400001055000
- Special conditions: Standard
Construction
Type & style
- Home type: SingleFamily
- Architectural style: Cape Cod
- Property subtype: Single Family Residence
Materials
- Cedar, Wood Siding, Copper Plumbing
- Foundation: Block
- Roof: Asphalt,Shingle
Condition
- Resale
- Year built: 1960
Utilities & green energy
- Electric: Circuit Breakers
- Sewer: Septic Tank
- Water: Connected, Public
- Utilities for property: Cable Available, Water Connected
Community & neighborhood
Location
- Region: Fairport
Other
Other facts
- Listing terms: Conventional,FHA,VA Loan
Price history
| Date | Event | Price |
|---|---|---|
| 12/7/2023 | Sold | $375,000+15.4%$160/sqft |
Source: | ||
| 10/25/2023 | Pending sale | $325,000$139/sqft |
Source: | ||
| 10/18/2023 | Listed for sale | $325,000$139/sqft |
Source: | ||
Public tax history
| Year | Property taxes | Tax assessment |
|---|---|---|
| 2024 | -- | $232,500 |
| 2023 | -- | $232,500 |
| 2022 | -- | $232,500 |
Find assessor info on the county website
Neighborhood: 14450
Nearby schools
GreatSchools rating
- 7/10Brooks Hill SchoolGrades: K-5Distance: 3.4 mi
- 7/10Martha Brown Middle SchoolGrades: 6-8Distance: 2.7 mi
- 9/10Fairport Senior High SchoolGrades: 10-12Distance: 2.3 mi
Schools provided by the listing agent
- Elementary: Dudley
- Middle: Martha Brown Middle
- High: Fairport Senior High
- District: Fairport
Source: NYSAMLSs. This data may not be complete. We recommend contacting the local school district to confirm school assignments for this home.

