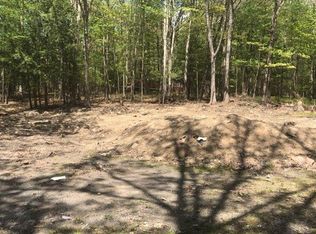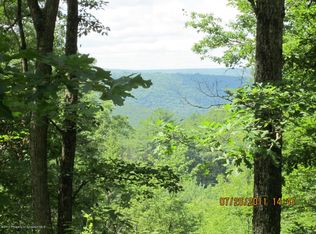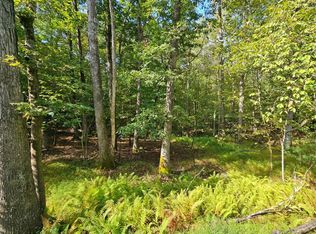Sold for $389,000
$389,000
170 Blue Eddy Rd, Hawley, PA 18428
3beds
2,294sqft
Single Family Residence
Built in 1975
1.45 Acres Lot
$416,900 Zestimate®
$170/sqft
$2,885 Estimated rent
Home value
$416,900
$384,000 - $450,000
$2,885/mo
Zestimate® history
Loading...
Owner options
Explore your selling options
What's special
This truly unique home is your private sanctuary to enjoy peaceful sounds of nature that surrounds you. Quiet your thoughts as you take in the sunrise or sunset while deer & rabbits stroll through your yard. This custom-designed interior has everything you've been looking for - open floor plan, gorgeous hardwood floors, stunning stone fireplace, oversized loft area with a catwalk to the 2nd floor balcony where you can stargaze all night. The lower level features a full bar & family room with another stone fireplace. The spacious wrap-around deck with a screened-in porch is perfect for grilling & entertaining. There is also a oversized 1 car garage, workshop & a partial fenced in yard. Easy walk to Huggy Bear Lake where you can go fishing, swimming, kayaking or watch the eagles soar., Beds Description: 2+Bed1st, Baths: 1 Bath Level 1, Baths: 1 Bath Level 2, Eating Area: Dining Area
Zillow last checked: 8 hours ago
Listing updated: September 01, 2024 at 11:03pm
Listed by:
Lisa Marie Perry Smith 570-499-3560,
CENTURY 21 Country Lake Homes - Lords Valley
Bought with:
NON-MEMBER
NON-MEMBER OFFICE
Source: PWAR,MLS#: PW230622
Facts & features
Interior
Bedrooms & bathrooms
- Bedrooms: 3
- Bathrooms: 2
- Full bathrooms: 2
Primary bedroom
- Area: 244.8
- Dimensions: 15.3 x 16
Bedroom 1
- Area: 185.76
- Dimensions: 12.9 x 14.4
Bedroom 2
- Area: 190.28
- Dimensions: 13.4 x 14.2
Primary bathroom
- Area: 50.16
- Dimensions: 7.6 x 6.6
Bathroom 1
- Area: 113
- Dimensions: 11.3 x 10
Bonus room
- Description: Work Shop
- Area: 161.28
- Dimensions: 14.4 x 11.2
Bonus room
- Description: Utility Room
- Area: 164.7
- Dimensions: 18.3 x 9
Dining room
- Area: 111.38
- Dimensions: 9.52 x 11.7
Kitchen
- Area: 121.68
- Dimensions: 10.4 x 11.7
Living room
- Description: Bar/Living Room Fire Place Area 12.1 X 12.5
- Area: 518.7
- Dimensions: 27.3 x 19
Living room
- Area: 419.43
- Dimensions: 14.17 x 29.6
Loft
- Area: 162
- Dimensions: 12 x 13.5
Heating
- Baseboard, Zoned, Propane, Hot Water, Fireplace Insert, Electric
Cooling
- Ceiling Fan(s), Multi Units
Appliances
- Included: Dryer, Washer, Microwave, Gas Range, Gas Oven, Dishwasher
Features
- Cathedral Ceiling(s), Open Floorplan
- Flooring: Carpet, Tile, Hardwood
- Basement: Daylight,Walk-Out Access,Full,Finished
- Has fireplace: Yes
- Fireplace features: Family Room, Stone, Propane, Living Room
Interior area
- Total structure area: 2,458
- Total interior livable area: 2,294 sqft
Property
Parking
- Total spaces: 1
- Parking features: Attached, Paved, Off Street, Driveway, Carport
- Garage spaces: 1
- Has carport: Yes
- Has uncovered spaces: Yes
Features
- Levels: Three Or More
- Stories: 3
- Patio & porch: Covered, Porch, Patio, Enclosed, Deck
- Body of water: Huggy Bear Lake
Lot
- Size: 1.45 Acres
- Features: Cleared, See Remarks, Other, Level
Details
- Additional parcels included: 017.020107 022616
- Parcel number: 017.020108 022864
- Zoning description: Residential
Construction
Type & style
- Home type: SingleFamily
- Architectural style: Chalet
- Property subtype: Single Family Residence
Materials
- Wood Siding
- Roof: Asphalt,Fiberglass
Condition
- Year built: 1975
Utilities & green energy
- Sewer: Septic Tank
- Water: Well
- Utilities for property: Cable Available
Community & neighborhood
Community
- Community features: Lake, Other
Location
- Region: Hawley
- Subdivision: Huggy Bear Lake
HOA & financial
HOA
- Has HOA: No
Other
Other facts
- Listing terms: Cash,Conventional
Price history
| Date | Event | Price |
|---|---|---|
| 6/8/2023 | Sold | $389,0000%$170/sqft |
Source: | ||
| 3/24/2023 | Pending sale | $389,170$170/sqft |
Source: | ||
| 3/15/2023 | Listed for sale | $389,170-2.5%$170/sqft |
Source: | ||
| 6/30/2022 | Listing removed | -- |
Source: | ||
| 5/14/2022 | Listed for sale | $399,170$174/sqft |
Source: | ||
Public tax history
| Year | Property taxes | Tax assessment |
|---|---|---|
| 2025 | $4,085 +8% | $31,770 |
| 2024 | $3,782 +4.3% | $31,770 +0.6% |
| 2023 | $3,625 +2.2% | $31,580 |
Find assessor info on the county website
Neighborhood: 18428
Nearby schools
GreatSchools rating
- NAWallenpaupack Pri SchoolGrades: K-2Distance: 5.1 mi
- 6/10Wallenpaupack Area Middle SchoolGrades: 6-8Distance: 5.3 mi
- 7/10Wallenpaupack Area High SchoolGrades: 9-12Distance: 5.7 mi
Get a cash offer in 3 minutes
Find out how much your home could sell for in as little as 3 minutes with a no-obligation cash offer.
Estimated market value$416,900
Get a cash offer in 3 minutes
Find out how much your home could sell for in as little as 3 minutes with a no-obligation cash offer.
Estimated market value
$416,900


