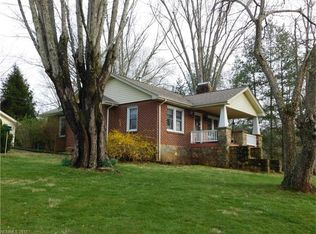Views, Views and more views! Look straight out your kitchen window at Mt. Pisgah or watch the sun come up off your back deck. This wonderful home offers a new metal roof, big windows and views from every room. Kitchen where everyone gathers offers granite counter tops, exquisite backsplash with a hood over the gas range. This 1.14 acre lot offers views and the sound of south hominy creek for rest and rejuvenation. Terraced landscaping allows for a garden space, flowers or fruit trees. The love is in the details with hardwood flooring that has been redone for a perfect shine, stone patio on the downstairs with a separate entrance allowing guests to come and go easily. Two large out buildings for a shop or artist space. TONS of storage and lots of light, ready to call home. Sellers are offering $5000.00 Appliance allowance
This property is off market, which means it's not currently listed for sale or rent on Zillow. This may be different from what's available on other websites or public sources.
