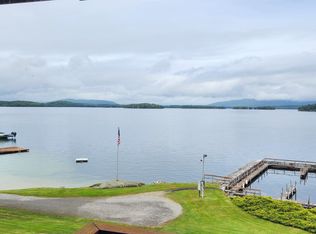Closed
Listed by:
Gus Benavides,
Coldwell Banker Realty Gilford NH Off:603-524-2255
Bought with: Maxfield Real Estate/ Alton
$911,000
170 Belknap Point Road #13, Gilford, NH 03249
3beds
1,517sqft
Condominium, Townhouse
Built in 1983
-- sqft lot
$1,000,400 Zestimate®
$601/sqft
$2,693 Estimated rent
Home value
$1,000,400
$920,000 - $1.10M
$2,693/mo
Zestimate® history
Loading...
Owner options
Explore your selling options
What's special
Lake Winnipesaukee Broadview 3 Bedroom, 3 Bath, 1 car Garage Condo with BREATHTAKING MILLION DOLLAR Lake & Mt. views for only $849,999! Rarely does a unit become available in this prestigious Association. This 1517 Sq Ft home’s main floor plan features a well-appointed Kitchen with abundant cabinet & counter space, Dining Room, Living Room with wood fireplace & a Half Bath. The upper level features the Primary Bedroom Suite with Balcony offering AMAZING Lake & Mt. Views & ¾ Walk-In Shower Bath. The upper level also offers a Bonus Room that could be used as additional sleeping quarters or Office/Den. Your family & guests will love the finished lower-level walk out floor plan providing Lake views, 2 Bedrooms, Full Bath, Laundry Room & storage area. Sit back & relax on your private Deck to enjoy the spectacular long range Lake views. Enjoy being in one of the Premier associations with 10 acres on Lake Winnipesaukee. Take advantage of all that pet-friendly (including dogs) Broadview has to offer from a gorgeous private natural beach with 640 feet of prime shorefront on the Big Lake, 34 docks with a breakwater protected marina, tennis courts to pristine landscaped grounds, snow removal, water & trash for only $420 a month. Enjoy having Gunstock Ski Mt, Weirs Beach, Bank of NH Pavilion & all the nearby Lakes Region. Make this your primary residence or turn this into your dream vacation home. Thirty-day rental minimum. REQUEST VIDEO TOUR! Delayed showings begin Sat Mar 2, 11-1 pm.
Zillow last checked: 8 hours ago
Listing updated: April 26, 2024 at 12:51pm
Listed by:
Gus Benavides,
Coldwell Banker Realty Gilford NH Off:603-524-2255
Bought with:
Michael Erwin
Maxfield Real Estate/ Alton
Source: PrimeMLS,MLS#: 4986226
Facts & features
Interior
Bedrooms & bathrooms
- Bedrooms: 3
- Bathrooms: 3
- Full bathrooms: 1
- 3/4 bathrooms: 1
- 1/2 bathrooms: 1
Heating
- Kerosene, Wood, Electric, Monitor Type
Cooling
- Wall Unit(s)
Appliances
- Included: Dishwasher, Dryer, Microwave, Electric Range, Refrigerator, Washer, Electric Water Heater, Tank Water Heater
- Laundry: Laundry Hook-ups, In Basement
Features
- Ceiling Fan(s), Dining Area, Primary BR w/ BA, Indoor Storage
- Flooring: Carpet, Vinyl, Wood
- Basement: Climate Controlled,Concrete Floor,Finished,Full,Storage Space,Walkout,Interior Access,Exterior Entry,Basement Stairs,Interior Entry
- Number of fireplaces: 1
- Fireplace features: Wood Burning, 1 Fireplace
Interior area
- Total structure area: 1,517
- Total interior livable area: 1,517 sqft
- Finished area above ground: 833
- Finished area below ground: 684
Property
Parking
- Total spaces: 2
- Parking features: Paved, Auto Open, Direct Entry, Finished, Driveway, Garage, Parking Spaces 2, Visitor, Attached
- Garage spaces: 1
- Has uncovered spaces: Yes
Accessibility
- Accessibility features: 1st Floor 1/2 Bathroom, 1st Floor Hrd Surfce Flr, Hard Surface Flooring, Paved Parking
Features
- Levels: Two
- Stories: 2
- Patio & porch: Patio, Porch
- Exterior features: Day Dock, Balcony, Deck, ROW to Water, Tennis Court(s)
- Has view: Yes
- View description: Water, Lake, Mountain(s)
- Has water view: Yes
- Water view: Water,Lake
- Waterfront features: Beach Access, Deep Water Access, Lake Access
- Body of water: Lake Winnipesaukee
Lot
- Features: Condo Development, Country Setting, Landscaped, Subdivided, Near Skiing
Details
- Parcel number: GIFLM242B280L013
- Zoning description: SFR
Construction
Type & style
- Home type: Townhouse
- Property subtype: Condominium, Townhouse
Materials
- Wood Frame, Vinyl Exterior, Vinyl Siding
- Foundation: Concrete
- Roof: Metal,Asphalt Shingle
Condition
- New construction: No
- Year built: 1983
Utilities & green energy
- Electric: 200+ Amp Service, Circuit Breakers
- Sewer: Public Sewer
- Utilities for property: Phone, Cable
Community & neighborhood
Security
- Security features: Smoke Detector(s)
Location
- Region: Gilford
HOA & financial
Other financial information
- Additional fee information: Fee: $420
Other
Other facts
- Road surface type: Paved
Price history
| Date | Event | Price |
|---|---|---|
| 4/26/2024 | Sold | $911,000+7.2%$601/sqft |
Source: | ||
| 2/28/2024 | Listed for sale | $849,999$560/sqft |
Source: | ||
Public tax history
| Year | Property taxes | Tax assessment |
|---|---|---|
| 2024 | $7,617 +9.2% | $677,080 0% |
| 2023 | $6,974 +0.9% | $677,100 +20% |
| 2022 | $6,912 -0.2% | $564,250 |
Find assessor info on the county website
Neighborhood: 03249
Nearby schools
GreatSchools rating
- 8/10Gilford Elementary SchoolGrades: K-4Distance: 3 mi
- 6/10Gilford Middle SchoolGrades: 5-8Distance: 3.2 mi
- 6/10Gilford High SchoolGrades: 9-12Distance: 3.2 mi
Schools provided by the listing agent
- Elementary: Gilford Elementary
- Middle: Gilford Middle
- High: Gilford High School
- District: Gilford Sch District SAU #73
Source: PrimeMLS. This data may not be complete. We recommend contacting the local school district to confirm school assignments for this home.

Get pre-qualified for a loan
At Zillow Home Loans, we can pre-qualify you in as little as 5 minutes with no impact to your credit score.An equal housing lender. NMLS #10287.
