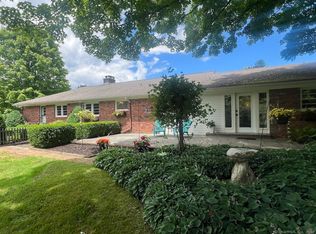Sold for $724,000
$724,000
170 Beebe Hill Road, Canaan, CT 06031
3beds
1,583sqft
Single Family Residence
Built in 1939
3.67 Acres Lot
$787,000 Zestimate®
$457/sqft
$3,369 Estimated rent
Home value
$787,000
$740,000 - $842,000
$3,369/mo
Zestimate® history
Loading...
Owner options
Explore your selling options
What's special
A Sense of Place - Privacy yet so close to town on 3.67 acres with lovely gardens, a seasonal brook, and an open meadow with a breathtaking mountain view. This charming and immaculate three-bedroom, two full bath cottage home features a new Bosch mini-split system for heating and cooling, AO Smith hybrid heat pump water heater, insulated windows, a metal accent roof, and updated bathrooms. Renovated kitchen with custom-built cabinetry, soapstone counters, Bosch, and GE appliances. From the kitchen, a serene landscape with a picket fence, espalier pear trees and rose bushes. First floor living with ensuite bedroom, light-filled living room with stone hearth and Rumford fireplace. Original oak hardwood floors downstairs and vintage pumpkin pine flooring on the second level. A vaulted wood ceiling makes for a light-filled sunny dining room. French doors and windows open to the outdoors and deck. A cozy den rounds out the first floor. The second floor has two bedrooms, a full bath, and plenty of closet space. The property has a number of specimen maples, conifers, and a variety of flowering trees. Thoughtfully designed perennial beds ensure color and variety throughout the seasons. A detached 2-bay garage/barn with a connecting circular driveway. Walk to historic Falls Village. Close to the Great Falls, the Appalachian Trail, and proximity to tri-state area amenities. With its pastoral setting, mature landscape, and expansive views, this is a very special home and property.
Zillow last checked: 10 hours ago
Listing updated: October 28, 2023 at 11:52am
Listed by:
Liza C. Reiss 860-671-0288,
Elyse Harney Real Estate 860-435-0120,
Elyse Harney Morris 860-318-5126,
Elyse Harney Real Estate
Bought with:
Holly M. Leibrock, RES.0805130
Elyse Harney Real Estate
Liza Reiss
Elyse Harney Real Estate
Source: Smart MLS,MLS#: 170595117
Facts & features
Interior
Bedrooms & bathrooms
- Bedrooms: 3
- Bathrooms: 2
- Full bathrooms: 2
Primary bedroom
- Level: Main
Primary bedroom
- Level: Upper
Bedroom
- Level: Upper
Primary bathroom
- Level: Main
Bathroom
- Features: Tub w/Shower
- Level: Upper
Den
- Level: Main
Dining room
- Level: Main
Kitchen
- Level: Main
Living room
- Features: Bay/Bow Window, Fireplace
- Level: Main
Other
- Level: Main
Other
- Level: Upper
Heating
- Baseboard, Electric
Cooling
- Ductless
Appliances
- Included: Oven/Range, Range Hood, Refrigerator, Dishwasher, Washer, Dryer, Electric Water Heater
Features
- Basement: Full,Unfinished,Concrete
- Number of fireplaces: 1
Interior area
- Total structure area: 1,583
- Total interior livable area: 1,583 sqft
- Finished area above ground: 1,583
Property
Parking
- Total spaces: 2
- Parking features: Detached
- Garage spaces: 2
Features
- Waterfront features: Waterfront, Brook
Lot
- Size: 3.67 Acres
- Features: Corner Lot
Details
- Parcel number: 801637
- Zoning: R80
Construction
Type & style
- Home type: SingleFamily
- Architectural style: Cape Cod,Cottage
- Property subtype: Single Family Residence
Materials
- Clapboard
- Foundation: Concrete Perimeter
- Roof: Asphalt,Metal
Condition
- New construction: No
- Year built: 1939
Utilities & green energy
- Sewer: Septic Tank
- Water: Well
Community & neighborhood
Location
- Region: Falls Village
Price history
| Date | Event | Price |
|---|---|---|
| 10/27/2023 | Sold | $724,000-2%$457/sqft |
Source: | ||
| 10/5/2023 | Pending sale | $739,000$467/sqft |
Source: | ||
| 9/5/2023 | Listed for sale | $739,000+4.5%$467/sqft |
Source: | ||
| 5/24/2023 | Listing removed | -- |
Source: | ||
| 8/31/2022 | Sold | $707,500-2.4%$447/sqft |
Source: | ||
Public tax history
| Year | Property taxes | Tax assessment |
|---|---|---|
| 2025 | $7,183 +2% | $320,100 |
| 2024 | $7,042 +4% | $320,100 -0.7% |
| 2023 | $6,773 +24.4% | $322,500 +52.2% |
Find assessor info on the county website
Neighborhood: 06031
Nearby schools
GreatSchools rating
- NALee H. Kellogg SchoolGrades: K-8Distance: 0.8 mi
- 5/10Housatonic Valley Regional High SchoolGrades: 9-12Distance: 0.6 mi

Get pre-qualified for a loan
At Zillow Home Loans, we can pre-qualify you in as little as 5 minutes with no impact to your credit score.An equal housing lender. NMLS #10287.
