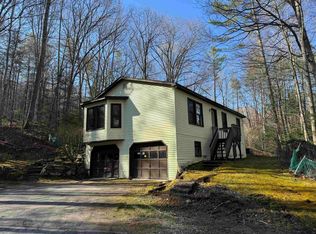First time on the market! Elegance paired with nature-inspired coziness is what you will find when you enter this post and beam home. The first floor features an open concept kitchen and dining area complete with granite counter tops and Wood-Mode custom cabinetry and a wood burning stove. The beautiful wood beams, vaulted ceilings and wide pine flooring will capture your attention as you make your way into the living/family room equipped with a fireplace. From here youâll find a first-floor guest bedroom with ensuite bath or you can take the stairs which will lead you to a guest suite complete with a lounging area, spacious bedroom, walk-in closet and full bathroom. This home also features a beautifully designed first-floor master suite with an attached laundry room, ensuite bath. Thereâs also a sitting area with a wood stove perfect for reading a book and warming up on a cool fall or winter day. Both the master bedroom and sitting area have glass sliding doors that open to the private, covered deck allowing you to take in the natural landscaping and mature hardwoods that surround the home. If you are looking for additional space, youâll find a second floor above the master suite that can be used as a family room, home office or recreational space. This property also features a large garage, a separate barnâboth with electricity, and a large woodshed. Set in 16.7 surveyed acres, enjoy walking trails and privacy yet you're only 20 minutes from Lebanon or New London.
This property is off market, which means it's not currently listed for sale or rent on Zillow. This may be different from what's available on other websites or public sources.
