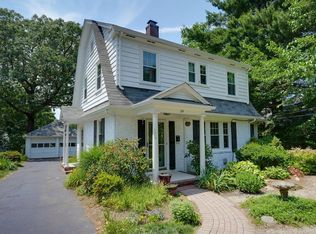Charming bungalow; w/ gorgeous turn of the century hardwood floors, wooden doors & trim throughout. Downsizing? First time home buyer? Condo alternative without the fees? Galley Kitchen w/newer appliances, tile floors & subway tile backsplash format dining room and spacious living room. Large bedrooms with decent closets. Modern bathroom with large linen closet. Upgrades: Recessed Lighting, New windows, New heating system & Tankless water heater, freshly painted exterior. Potential to expand into the walk-up attic. Huge open family room in heated lower level with walk-in Closet, Laundry hookups, double work sink, freezer & small refrigerator (to remain as gifts). Driveway off of the side street holds 3-4 cars plus more. Two screened-in porches, cozy fenced-in yard; Abundant with flowering shrubs & a cute white picket fence complete this picture-perfect home. Not a DRIVE By-Reviewing Offers Tuesday by 2:00pm the 27th, please allow 24 hours for response.
This property is off market, which means it's not currently listed for sale or rent on Zillow. This may be different from what's available on other websites or public sources.
