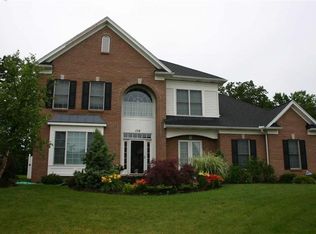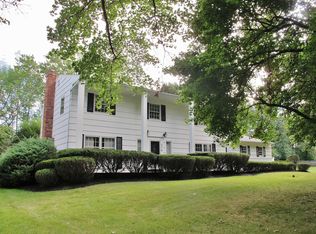Closed
$930,000
170 Barclay Square Dr, Rochester, NY 14618
3beds
3,524sqft
Single Family Residence
Built in 2004
0.62 Acres Lot
$993,100 Zestimate®
$264/sqft
$3,454 Estimated rent
Home value
$993,100
$934,000 - $1.06M
$3,454/mo
Zestimate® history
Loading...
Owner options
Explore your selling options
What's special
Dramatic! Stroll a graceful walkway, past flowering perennials, to this grand premiere ranch. Elegant double doors lead to an open floor plan adorned with Brazilian cherry floors & intricate moldings. The great room features a vaulted barrel ceiling & marble gas fireplace flanked by built-in shelves. Floor-to-ceiling windows offer lush views. The formal dining room opens off the great room & boasts an expansive bay window seat. The $110,000 + chef's kitchen, renovated in 2020, features a sprawling granite island, walk-in pantry & top-notch appliances. Dine at the breakfast bar or eat-in area with panoramic windows or step onto the slate terrace for al fresco feasting. Work from home in the office with cherry cabinets & bookshelves. Retreat to the premiere suite with 2-sided fireplace, attached sitting room & spa-like bathroom with steam shower & jetted tub. 2 more bedrooms share a Jack 'n Jill bath. A luxurious powder room, laundry & mudroom complete this floor. A partially finished lower level offers boundless opportunities: family room, storage & crafts or exercise area. Embrace the airy, contemporary vibe & make this sun-kissed retreat your own! Delay Neg. 4/15 10AM Form on file
Zillow last checked: 8 hours ago
Listing updated: June 26, 2024 at 10:10am
Listed by:
Jamie L. Columbus 585-259-9139,
Judy's Broker Network LLC
Bought with:
Kristina M Trovato, 10401301133
Tru Agent Real Estate
Source: NYSAMLSs,MLS#: R1528933 Originating MLS: Rochester
Originating MLS: Rochester
Facts & features
Interior
Bedrooms & bathrooms
- Bedrooms: 3
- Bathrooms: 3
- Full bathrooms: 2
- 1/2 bathrooms: 1
- Main level bathrooms: 3
- Main level bedrooms: 3
Heating
- Gas, Zoned, Forced Air
Cooling
- Zoned, Central Air
Appliances
- Included: Built-In Range, Built-In Oven, Convection Oven, Double Oven, Dryer, Dishwasher, Exhaust Fan, Gas Cooktop, Disposal, Gas Water Heater, Microwave, Refrigerator, Range Hood, Tankless Water Heater, Washer
- Laundry: Main Level
Features
- Breakfast Bar, Cedar Closet(s), Central Vacuum, Den, Separate/Formal Dining Room, Entrance Foyer, Eat-in Kitchen, French Door(s)/Atrium Door(s), Separate/Formal Living Room, Granite Counters, Great Room, Home Office, Jetted Tub, Kitchen Island, Living/Dining Room, Walk-In Pantry, Bedroom on Main Level, Main Level Primary, Primary Suite, Programmable Thermostat
- Flooring: Carpet, Ceramic Tile, Hardwood, Tile, Varies
- Windows: Thermal Windows
- Basement: Full,Partially Finished,Sump Pump
- Number of fireplaces: 2
Interior area
- Total structure area: 3,524
- Total interior livable area: 3,524 sqft
Property
Parking
- Total spaces: 3
- Parking features: Attached, Electricity, Garage, Water Available, Driveway, Garage Door Opener, Shared Driveway
- Attached garage spaces: 3
Accessibility
- Accessibility features: Accessible Bedroom, No Stairs, Accessible Approach with Ramp, Accessible Doors
Features
- Levels: One
- Stories: 1
- Patio & porch: Patio
- Exterior features: Blacktop Driveway, Fully Fenced, Sprinkler/Irrigation, Patio, Private Yard, See Remarks
- Fencing: Full
Lot
- Size: 0.62 Acres
- Dimensions: 180 x 150
- Features: Residential Lot
Details
- Parcel number: 2620001362000002017100
- Special conditions: Standard
- Other equipment: Generator
Construction
Type & style
- Home type: SingleFamily
- Architectural style: Ranch
- Property subtype: Single Family Residence
Materials
- Brick, Copper Plumbing
- Foundation: Block
Condition
- Resale
- Year built: 2004
Utilities & green energy
- Electric: Circuit Breakers
- Sewer: Connected
- Water: Connected, Public
- Utilities for property: Cable Available, High Speed Internet Available, Sewer Connected, Water Connected
Community & neighborhood
Security
- Security features: Security System Owned, Radon Mitigation System
Location
- Region: Rochester
- Subdivision: Barclay Square Ph 02
Other
Other facts
- Listing terms: Cash,Conventional
Price history
| Date | Event | Price |
|---|---|---|
| 6/14/2024 | Sold | $930,000+17%$264/sqft |
Source: | ||
| 4/16/2024 | Pending sale | $795,000$226/sqft |
Source: | ||
| 4/10/2024 | Listed for sale | $795,000+123.9%$226/sqft |
Source: | ||
| 5/19/2022 | Sold | $355,000-36.6%$101/sqft |
Source: Public Record Report a problem | ||
| 9/25/2018 | Sold | $560,000-2.6%$159/sqft |
Source: | ||
Public tax history
| Year | Property taxes | Tax assessment |
|---|---|---|
| 2024 | -- | $517,100 |
| 2023 | -- | $517,100 |
| 2022 | -- | $517,100 |
Find assessor info on the county website
Neighborhood: 14618
Nearby schools
GreatSchools rating
- 6/10French Road Elementary SchoolGrades: 3-5Distance: 1.6 mi
- 7/10Twelve Corners Middle SchoolGrades: 6-8Distance: 1.2 mi
- 8/10Brighton High SchoolGrades: 9-12Distance: 1.1 mi
Schools provided by the listing agent
- District: Brighton
Source: NYSAMLSs. This data may not be complete. We recommend contacting the local school district to confirm school assignments for this home.


