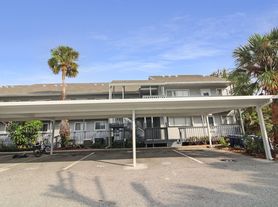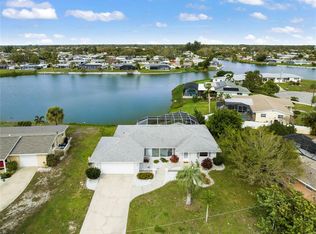Settle into Florida's relaxed Gulf Coast lifestyle with ease in this maintenance free, fully furnished, move-in-ready 3-bedroom, 2-bath single-family pool home located in the quiet South Venice community. Freshly painted and thoughtfully equipped-including brand new Kitchenware Supplies, and washer & dryer. This turnkey residence allows you to simply unpack and enjoy no setup, no hassle. Offering 1,645 square feet of comfortable living space, the home features an open, light-filled layout with luxury tile flooring throughout. The updated kitchen is appointed with granite countertops, stainless steel appliances, and a breakfast bar ideal for casual dining or entertaining. Both the primary suite and second bedroom include ensuite full bathrooms, while a versatile third flex bedroom with an exterior door works perfectly as a home office, den, gym, media room, or guest space. Recent updated home provides beauty, comfort and efficiency, including a brand-new Water filtration system & metal roof, screened pool cage, Newer HVAC system, newer water heater, and energy-efficient double-pane, wind-load-rated windows for added protection. French doors open to your private backyard oasis featuring a large swimming pool, expansive patio, and fully fenced yard ideal for year-round enjoyment, entertaining, or quiet relaxation. Rent includes Pool Maintenance, Sewer and Repairs, Grounds Care/ landscaping, Water and trash service. Tenant is responsible for any additional desired utilities. Located in desirable South Venice, enjoy no HOA restrictions, larger lots, and classic Old Florida charm. Residents may opt into access to a quiet, semi-private Gulf beach via a neighborhood ferry (details available through the local association), known for low crowds, white sand, calm waters, and excellent shark tooth hunting. Just minutes from historic downtown Venice, area dining, shopping, events, and renowned beaches including Venice Beach and Caspersen Beach. Owner-managed for responsive, direct communication. Contact us today for additional details or to schedule your private showing.
House for rent
$3,300/mo
Fees may apply
170 Argus Rd, Venice, FL 34293
3beds
1,645sqft
Price may not include required fees and charges. Learn more|
Singlefamily
Available now
No pets
Central air
In unit laundry
Driveway parking
Electric, central, heat pump
What's special
- 26 days |
- -- |
- -- |
Zillow last checked: 8 hours ago
Listing updated: February 02, 2026 at 10:08am
Travel times
Looking to buy when your lease ends?
Consider a first-time homebuyer savings account designed to grow your down payment with up to a 6% match & a competitive APY.
Facts & features
Interior
Bedrooms & bathrooms
- Bedrooms: 3
- Bathrooms: 2
- Full bathrooms: 2
Heating
- Electric, Central, Heat Pump
Cooling
- Central Air
Appliances
- Included: Dishwasher, Disposal, Dryer, Microwave, Oven, Range, Washer
- Laundry: In Unit, Inside, Laundry Closet
Features
- Exhaust Fan, Individual Climate Control, Living Room/Dining Room Combo, Primary Bedroom Main Floor, Solid Wood Cabinets, Split Bedroom, Stone Counters, Storage, Thermostat
- Flooring: Tile
- Furnished: Yes
Interior area
- Total interior livable area: 1,645 sqft
Property
Parking
- Parking features: Driveway, Off Street, On Street
- Details: Contact manager
Features
- Stories: 1
- Exterior features: Awning(s), Blinds, Covered, Driveway, Electric Water Heater, Enclosed, Exhaust Fan, French Doors, Garbage included in rent, Grounds Care included in rent, Gunite, Heating system: Central, Heating: Electric, Hurricane Shutters, In Ground, Inside, Insulated Windows, Landscaped, Landscaping included in rent, Lap, Laundry Closet, Laundry included in rent, Lawn, Lighting, Living Room/Dining Room Combo, Lot Features: Landscaped, Management included in rent, Off Street, On Street, Open, Oversized, Patio, Pets - No, Pool Maintenance included in rent, Primary Bedroom Main Floor, Private Mailbox, Private Yard, Rain Gutters, Screen Enclosure, Screened, Self Cleaning, Sewage included in rent, Smoke Detector(s), Solid Wood Cabinets, Split Bedroom, Stone Counters, Storage, Storm Window(s), Taxes included in rent, Thermostat, View Type: Pool, Water Filtration System, Water Softener, Water included in rent, Window Treatments
- Has private pool: Yes
- Pool features: Gunite, In Ground, Lap, Lighting, Pool, Screen Enclosure, Self Cleaning
Details
- Parcel number: 0449040043
Construction
Type & style
- Home type: SingleFamily
- Property subtype: SingleFamily
Condition
- Year built: 1977
Utilities & green energy
- Utilities for property: Garbage, Sewage, Water
Community & HOA
HOA
- Amenities included: Pool
Location
- Region: Venice
Financial & listing details
- Lease term: 6 Months 12
Price history
| Date | Event | Price |
|---|---|---|
| 1/13/2026 | Listed for rent | $3,300+20%$2/sqft |
Source: Stellar MLS #A4677789 Report a problem | ||
| 6/16/2025 | Sold | $290,000-15.9%$176/sqft |
Source: | ||
| 5/17/2025 | Pending sale | $345,000$210/sqft |
Source: | ||
| 5/13/2025 | Price change | $345,000-5.5%$210/sqft |
Source: | ||
| 5/7/2025 | Price change | $365,000-1.4%$222/sqft |
Source: | ||
Neighborhood: 34293
Nearby schools
GreatSchools rating
- 5/10Garden Elementary SchoolGrades: PK-5Distance: 1.4 mi
- 6/10Venice Middle SchoolGrades: 6-8Distance: 3.9 mi
- 6/10Venice Senior High SchoolGrades: 9-12Distance: 2.6 mi

