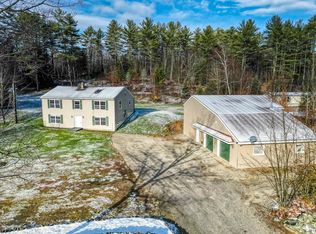Closed
$399,900
170 Anson Road, Leeds, ME 04263
3beds
1,456sqft
Single Family Residence
Built in 2025
2 Acres Lot
$410,300 Zestimate®
$275/sqft
$2,699 Estimated rent
Home value
$410,300
$353,000 - $480,000
$2,699/mo
Zestimate® history
Loading...
Owner options
Explore your selling options
What's special
Not your ordinary ranch with raised pine cathedral ceilings, open concept and more square feet you'll feel it to be more spacious bright and sunny! Kitchen comes equipped with SS appliances and lots of cupboard and counter space. An island for in room seating, and corian counters. Living Area has double doors to the back deck and private yard that will be seeded for lawn. Master Suite has double sink vanity and granite counters. Common bath also has granite. An additional 2 acre build-able lot next door can be purchased as well. Great for family for additional $40,000. Can build garage, second house next door, tiny home next door whatever you need. Beautiful stone detail around the bottom and durable vinyl siding give the exterior gorgeous curb appeal. Full basement with dog house exterior exit to back yard. Pics will be updated as we go. Don't miss out ready by middle of May for occupancy! Lock it in for yourself now!
Zillow last checked: 8 hours ago
Listing updated: June 03, 2025 at 04:27am
Listed by:
CENTURY 21 Advantage
Bought with:
Fontaine Family-The Real Estate Leader
Fontaine Family-The Real Estate Leader
Source: Maine Listings,MLS#: 1616254
Facts & features
Interior
Bedrooms & bathrooms
- Bedrooms: 3
- Bathrooms: 2
- Full bathrooms: 2
Primary bedroom
- Features: Closet, Double Vanity, Full Bath, Soaking Tub, Suite
- Level: First
Bedroom 2
- Features: Closet
- Level: First
Bedroom 2
- Features: Closet
- Level: First
Dining room
- Features: Cathedral Ceiling(s), Dining Area
- Level: First
Kitchen
- Features: Cathedral Ceiling(s), Eat-in Kitchen, Kitchen Island
- Level: First
Laundry
- Level: First
Living room
- Features: Cathedral Ceiling(s)
- Level: First
Heating
- Baseboard, Hot Water
Cooling
- None
Appliances
- Included: Dishwasher, Microwave, Electric Range, Refrigerator
Features
- 1st Floor Bedroom, 1st Floor Primary Bedroom w/Bath, Bathtub, One-Floor Living, Shower, Walk-In Closet(s)
- Flooring: Vinyl, Wood
- Windows: Double Pane Windows
- Basement: Doghouse,Interior Entry,Bulkhead,Full,Unfinished
- Has fireplace: No
Interior area
- Total structure area: 1,456
- Total interior livable area: 1,456 sqft
- Finished area above ground: 1,456
- Finished area below ground: 0
Property
Parking
- Parking features: Gravel, 1 - 4 Spaces, On Site, Off Street
Features
- Patio & porch: Deck
- Has view: Yes
- View description: Trees/Woods
Lot
- Size: 2 Acres
- Features: Rural, Wooded
Details
- Zoning: RR
Construction
Type & style
- Home type: SingleFamily
- Architectural style: Ranch
- Property subtype: Single Family Residence
Materials
- Wood Frame, Vinyl Siding
- Roof: Pitched,Shingle
Condition
- Year built: 2025
Utilities & green energy
- Electric: Circuit Breakers
- Sewer: Private Sewer
- Water: Private, Well
Green energy
- Energy efficient items: 90% Efficient Furnace, Ceiling Fans, Water Heater
Community & neighborhood
Location
- Region: Leeds
Price history
| Date | Event | Price |
|---|---|---|
| 6/2/2025 | Sold | $399,9000%$275/sqft |
Source: | ||
| 4/26/2025 | Pending sale | $399,990$275/sqft |
Source: | ||
| 3/14/2025 | Listed for sale | $399,990$275/sqft |
Source: | ||
Public tax history
Tax history is unavailable.
Neighborhood: 04263
Nearby schools
GreatSchools rating
- 3/10Leeds Central SchoolGrades: PK-6Distance: 3.8 mi
- 5/10Tripp Middle SchoolGrades: 7-8Distance: 3.9 mi
- 7/10Leavitt Area High SchoolGrades: 9-12Distance: 3.9 mi

Get pre-qualified for a loan
At Zillow Home Loans, we can pre-qualify you in as little as 5 minutes with no impact to your credit score.An equal housing lender. NMLS #10287.
